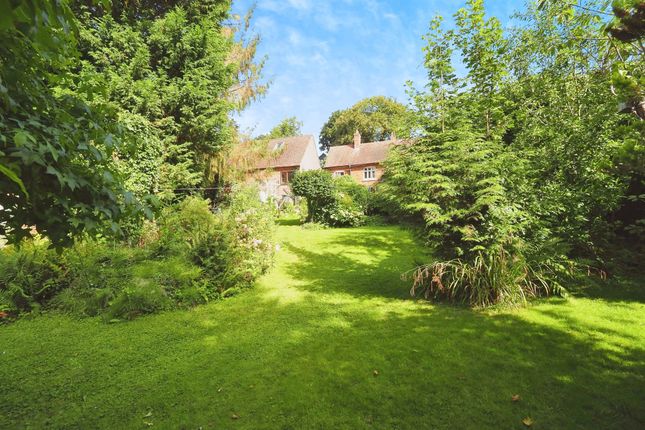
>
4 bedroom detached house for sale
Penn Lane, Melbourne, Derby DE73
£1,100,000
Penn Lane, Melbourne, Derby DE73
£1,100,000
Our Summary
- The property offers potential for modernisation/extension or re-development subject to buyers requirements and planningDESCRIPTIONA rare opportunity to purchase a substantial detached family home with large two storey garage on a stunning half acre approx plot in this prime residential location with no chain
- The property offers potential for modernisation/extension or re-development subject to buyers' requirements and planning permission
- The garage has been constructed with a conversion to residential use in mind (subject to planning)
- The extent of the size of the land offers potential for redevelopment subject to buyers' requirements and planning permission
- 11m )Having UPVC double glazed window to the rear elevation, an extensive range of fitted furniture comprising drawers, overhead cupboards, wardrobes, further double glazed window to the side elevation, second loft access insulated with double glazed Velux roof light window to the side elevation and offers potential for loft conversion subject to building regs approval, having light and power and a pull down loft ladder
- Garage First Floor All sectioned off and pine panelled, having double glazed roof light window to the rear giving aspect over the garden, suitable for a variety of purposes as it currently presents, however lends itself for conversion to an annexe or redevelopment subject to planning or building regulations approval
- Potential for re-development/extension/modernisation (subject to planning)
Description
This substantial detached family home sits on a stunning half-acre plot in a prime residential location with no chain. The property offers potential for modernisation, extension, or re-development subject to planning permission. It features a large two-storey garage with a conversion to residential use in mind, as well as a gas-fired central heating system and partial double glazing. The interior comprises an entrance hall, living room, second sitting room, breakfast kitchen, porch, and bathroom on the ground floor, with four potential bedrooms and an ensuite shower room on the first floor. The property also boasts a generous plot with a variety of seating areas, a large lawn, and a wooded walkway leading down to a natural pool. With its prime location and potential for redevelopment, this property presents a rare opportunity for buyers.
