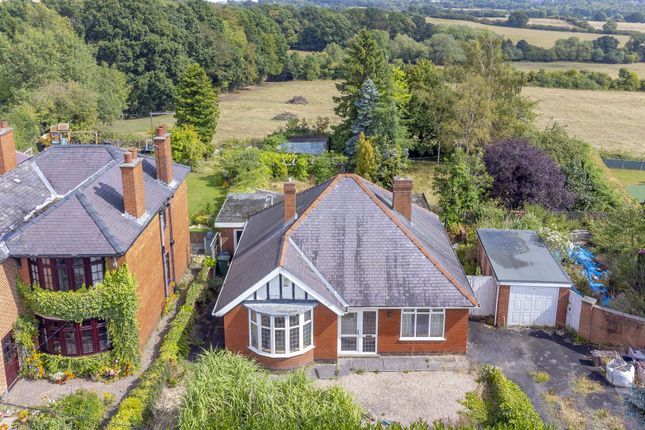
>
3 bedroom bungalow for sale
Hassock Lane North, Shipley, Heanor DE75
£495,000
Hassock Lane North, Shipley, Heanor DE75
£495,000
Our Summary
- Development opportunity
- A substantial three/four bedroom detached bungalow on a plot of just over one third acre with planning consent for extensions and re-development to a two storey dwelling, as well as outline planning for new dwelling within the grounds
- Fantastic opportunity for developers and self-builders
- A rare and exciting development opportunity has arisen to purchase A substantial three/four bedroom detached bungalow situated on A garden plot of just over A third of an acre with outline planning consent granted to construct A new dwelling in the grounds as well as planning permission to extend and re-develop the bungalow into A modern contemporary four bedroom two storey property
- The existing bungalow is in very much livable condition, although a certain degree of modernisation is required
- This is a fantastic opportunity for property developers, as well as those looking to build their own "Grand Design" and possibly where two families are looking to join forces and live side by side
- Planning consent was passed on 8th March 2022 for the alterations and extensions to the existing dwelling
- Further information can be found on the Amber Valley Borough Council website, searching for the Planning Application Number ava/2022/0025
- Outline planning consent was passed on 26th July 2022 for the erection of a new detached dwelling within the grounds
- Development opportunity to construct new dwelling as well as extend existing
Description
A substantial three/four bedroom detached bungalow on a plot of just over one third of an acre in a sought-after village location with far reaching views. The property has planning consent for extensions and re-development to a modern contemporary four bedroom two storey property, as well as outline planning consent for a new dwelling within the grounds. The existing bungalow is in livable condition but requires modernization, and the accommodation comprises entrance porch, hallway, front and rear reception rooms, three double bedrooms, bathroom and shower room facilities. The property also boasts a large family dining kitchen, utility room, and sitting room, and is set back from the road with driveway, parking and garage. The gardens are tiered and include a patio and terraced area with pond and workshop, as well as a large area of grass and various garden outbuildings.
