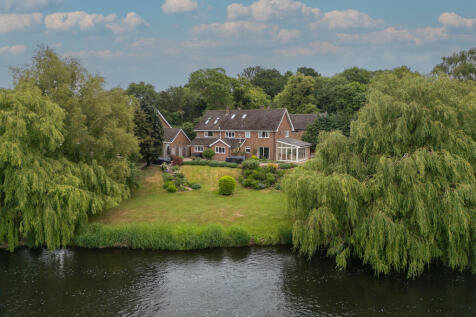
>
5 bedroom detached house for sale
Main Street, Walton-on-Trent
£900,000
Main Street, Walton-on-Trent
£900,000
Our Summary
- This space is ideal for laundry and household tasks and also offers potential to be sectioned off or reconfigured to create separate accommodation or downstairs living quarters if desired
- This bedroom is fully fitted with a range of wardrobes and drawers, and notably, the current wardrobes are unusually deep, offering the potential to convert part of the space into an en-suite
- Additionally, following on from the en-suite, there is further loft space offering excellent scope for conversion (subject to the necessary planning permissions)
- Offered with no upward chain, early viewing is highly recommended to fully appreciate the size, quality, and potential this remarkable home has to offer
Description
This spacious ground floor accommodation features a large entrance hallway, a full-length living room with a large front-facing window and a garden room with bifold doors and Velux skylights, offering panoramic views of the garden and river. The kitchen is a heart-of-the-home space with a rustic style, featuring a dual-fuel range cooker and a central island with informal seating. The property also has a utility room, integral double garage, and a rear entrance. The first floor has four double bedrooms, two bathrooms, and a versatile additional room that could be used as a playroom, secondary sitting room, or dressing room. The second floor features a master suite with a grand en-suite bathroom and vaulted ceilings with exposed beams, offering a peaceful retreat. The property also has a large bonus space on the second floor that could be converted into additional living space, subject to planning permissions. The grounds include a driveway with off-road parking, mature planting, and a rear access to the integral double garage.
