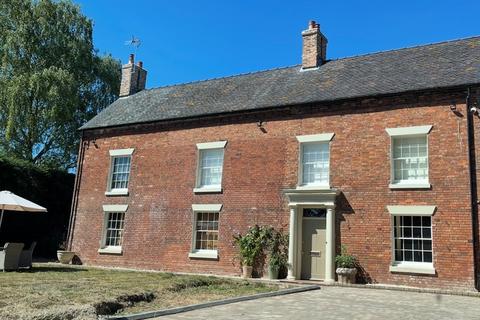
>
Bond End, Yoxall 4 bed house for sale
Bond End, Yoxall
£950,000
Bond End, Yoxall
£950,000
Our Summary
- This elegant and substantial home is perfect for those seeking a property they can put their own stamp on, partway through a renovation with the top two floors showcasing stunning interiors blending both new and old, with five beautiful bedrooms and two exceptional bathrooms
- The ground floor offers amazing potential with four reception rooms to modernise in your own style, together with planning permission to add an outstanding open plan kitchen/living/dining room
- We understand from the owners the footings are already in for the planning permission granted for a fabulous open plan kitchen/dining/living space, with a large roof lantern over, and with designated spaces for both dining and living, plus a veranda to rear
- Part of the planning permission is also for the outbuildings to rear which currently is a stable block and a large detached out house with a handy utility room and shower room area
- The second floor has also been sympathetically renovated and offers potential for a variety of uses, with an amazing character bedroom having high vaulted ceiling, revealed beams and spotlights, together with fitted wardrobes plenty of storage and dormer style window to rear
- The property also has the benefit of a range of outbuildings including former stables, outhouse/utility and form part of the planning permission for these to be converted into the previously mentioned one bedroom annexe
- We understand the footings are in already to extend the kitchen/living/dining space ready for a buyer to complete with more information on the planning permission under reference P/2019/00606
Description
This stunning property is situated in the picturesque village of Yoxall, Staffordshire, surrounded by countryside and within reach of nearby towns and cities. The elegant and substantial home boasts a unique blend of old and new, with the top two floors showcasing beautifully refurbished interiors. The ground floor offers a blank canvas for renovation, with four reception rooms and planning permission to add an open-plan kitchen/living/dining room. The property also features a detached double garage, spacious lawned gardens, and a 0.36-acre plot behind remote electric gates. With five bedrooms and two exceptional bathrooms, this property is perfect for a family buyer seeking a property to put their own stamp on. The property also has the benefit of planning permission for a one-bedroom self-contained annexe, adding to its charm and potential.
