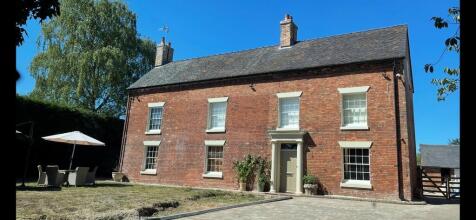
>
4 bedroom house for sale
Bond End, Yoxall
£950,000
Bond End, Yoxall
£950,000
Our Summary
- This elegant and substantial home is perfect for those seeking a property they can put their own stamp on, partway through a renovation with the top two floors showcasing stunning interiors blending both new and old, with five beautiful bedrooms and two exceptional bathrooms
- The ground floor offers amazing potential with four reception rooms to modernise in your own style, together with planning permission to add an outstanding open plan kitchen/living/dining room
- We understand from the owners the footings are already in for the planning permission granted for a fabulous open plan kitchen/dining/living space, with a large roof lantern over, and with designated spaces for both dining and living, plus a veranda to rear
- Part of the planning permission is also for the outbuildings to rear which currently is a stable block and a large detached out house with a handy utility room and shower room area
- The second floor has also been sympathetically renovated and offers potential for a variety of uses, with an amazing character bedroom having high vaulted ceiling, revealed beams and spotlights, together with fitted wardrobes plenty of storage and dormer style window to rear
- The property also has the benefit of a range of outbuildings including former stables, outhouse/utility and form part of the planning permission for these to be converted into the previously mentioned one bedroom annexe
- We understand the footings are in already to extend the kitchen/living/dining space ready for a buyer to complete with more information on the planning permission under reference P/2019/00606
Description
This elegant and substantial home in the Staffordshire village of Yoxall offers a fantastic opportunity for a family buyer to put their own stamp on a property. The property has been partway through a renovation, with the top two floors showcasing stunning interiors blending both new and old. The ground floor has four reception rooms, with planning permission to add an open-plan kitchen/living/dining room. The property also features five beautiful bedrooms, two exceptional bathrooms, and a large detached double garage. The garden plot is 0.36 acres, with established hedging and a spacious lawned area. The property has a Georgian exterior and Victorian additions, with a period feel throughout. The top two floors have been sympathetically renovated, with a master bedroom featuring bespoke full-height fitted wardrobes and a stunning ensuite shower room. The property also has the benefit of a range of outbuildings, including former stables, an outhouse, and a utility room, which could be converted into a one-bedroom self-contained annexe. With its beautiful countryside surroundings, local pub, and good schools, this property is the perfect choice for those seeking a peaceful and picturesque home.
