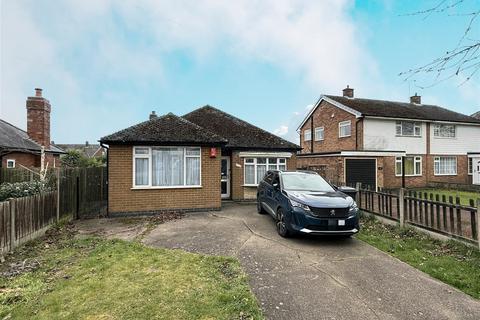
>
Henhurst Hill, Burton
Henhurst Hill, Burton-On-Trent DE13
£240,000
Henhurst Hill, Burton-On-Trent DE13
£240,000
Our Summary
- Nestled in the sought-after suburb of Henhurst Hill, Burton-on-Trent, this charming detached bungalow enjoys a generous plot with extensive gardens and a perfect opportunity to improve this generously proportioned home
- The living accommodation on the rear elevation provides a spacious lounge, leading from the front aspect, to the rear elevation, flowing seamlessly into an open-plan dining room, where patio doors invite you out to the extensive rear garden ideal for entertaining, and scope for extension, (subject to planning approval)
- Positioned centrally within the grounds, the property offers a perfect opportunity to improve this generously proportioned home
- The spacious lounge, leads from front to rear elevation elevation, flows seamlessly into an open-plan dining room, where patio doors invite you out to the extensive rear garden ideal for entertaining or relaxing, and scope for extension, (subject to planning approval) The fitted kitchen offers a comprehensive range of base and wall-mounted units, a freestanding cooker space with a gas point, plumbing and appliance space for a washing machine, fridge freezer space and a wall-mounted gas-fired combination boiler supplying both central heating and hot water
Description
This charming detached bungalow is nestled in the sought-after suburb of Henhurst Hill, Burton-on-Trent, and boasts a generous plot with extensive gardens to both the front and rear aspects. The property offers a perfect opportunity to improve this generously proportioned home, with a welcoming entrance door leading to a reception hallway, two double bedrooms, and a central fitted bathroom. The living accommodation on the rear elevation provides a spacious lounge that flows seamlessly into an open-plan dining room, with patio doors inviting you out to the extensive rear garden ideal for entertaining or relaxing. The fitted kitchen offers a comprehensive range of base and wall-mounted units, a wall-mounted gas-fired combination boiler, and a rear lobby with a rear back door and walk-in store room. The property also features ample parking to the front, a lawn alongside, and gated access to the expansive rear garden. With gas central heating and UPVC double glazing throughout, this delightful home is an excellent opportunity for those looking to improve a property in a sought-after location.
