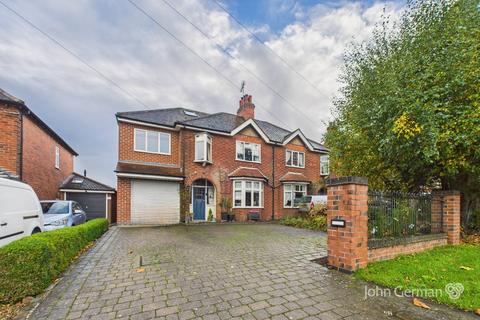
>
Henhurst Hill, Burton
Henhurst Hill, Burton-on-Trent
£360,000
Henhurst Hill, Burton-on-Trent
£360,000
Our Summary
- Also on the ground floor is a contemporary wet room, featuring a walk-in shower, WC, and hand wash basin, along with internal access to the garage - perfect for additional storage or potential conversion (subject to planning)
- While it does not currently meet full building regulations for use as a formal bedroom, it provides excellent potential as a home office, hobby room, or occasional guest space
Description
This charming Victorian property boasts a warm and characterful interior, with traditional quarry tiles and stained glass front door setting the tone. The ground floor features an open-plan layout, with a reception room, kitchen diner, and wet room, as well as a garage with potential for conversion. The first floor hosts three bedrooms, a family bathroom, and a cleverly designed en-suite shower room. The converted loft offers a versatile additional room with a balcony-style window overlooking the open fields. The rear garden is designed for relaxation, with a patio area, lawn, and raised borders, and offers stunning views of the surrounding countryside. The property is situated in a sought-after area, with easy access to local amenities and the town centre, making it an ideal location for families and commuters alike.
