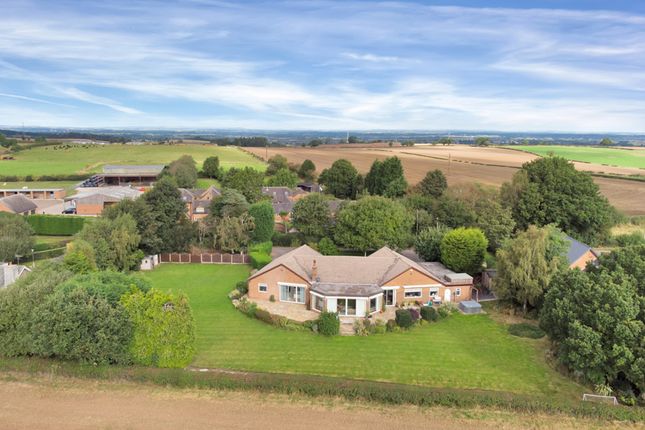
>
3 bedroom detached bungalow for sale
Bretby Burton-On-Trent, Derbyshire, DE15 0RD
£900,000
Bretby Burton-On-Trent, Derbyshire, DE15 0RD
£900,000
Our Summary
- With superb potential for further development, the property offers exciting possibilities - whether enhancing the existing home or exploring the potential for a separate building plot (subject to planning permission)
- There is also direct access to the integral double garage, which features an electrically operated door for effortless convenience and offers tremendous scope to easily further expand the living accommodation, should you wish to create additional space
- The formal dining room, conveniently accessed from both the reception hallway and the kitchen, also enjoys direct access to the terrace patio through its own patio door - ideal for extending entertaining outdoors and embracing the seamless inside-out lifestyle
- Once a thriving vegetable and fruit garden, this area retains its potential for homegrown produce
- This side garden also presents an excellent opportunity for the development of detached garaging, allowing the existing integral garage to be seamlessly incorporated into the main property
- Excellent Potential to Extend – Opportunity to expand accommodation into the integral double garage
- 8-acre grounds with development potential (STPP)
Description
This three-bedroom bungalow in Bretby village offers a rare opportunity to enjoy spacious living in a tranquil setting. The property, which spans 2,751 sq. ft., is situated on a quiet no-through road and features a large frontage with a double driveway and breathtaking views of open fields and woodland. The bungalow has a generous 0.8-acre plot, providing potential for further development, subject to planning permission. The interior features a beautifully crafted design, with a impressive entrance, parquet-effect flooring, and elegant half-height panelled walls. The show-stopping drawing room has full-height windows, twin sliding doors, and a stunning Adam-style fireplace. The property also includes two further reception rooms, a convenient WC, and a cloakroom, as well as an integral double garage with an electrically operated door. The kitchen is thoughtfully designed for both everyday living and entertaining, with an extensive range of high-quality fitted cabinetry and integrated appliances. The property also features three generously proportioned bedrooms, each with en-suite facilities, and a welcoming hallway that flows seamlessly from the reception hall.
