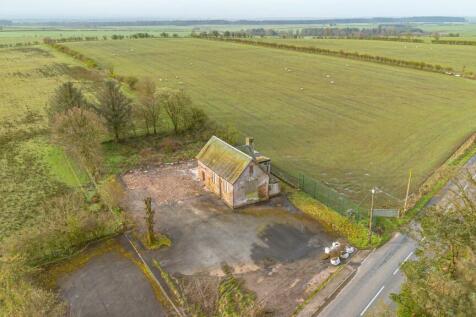
>
4 bedroom detached house for sale
Old Glenzier School, Evertown, DG14
£149,500
Old Glenzier School, Evertown, DG14
£149,500
Our Summary
- Old Glenzier School is a unique development opportunity to acquire a traditional, stone constructed building with natural slate roof and original timber frame sash and casement windows
- Planning permission has been granted for a change of use to a four bedroom dwellinghouse including a unique open plan living area of 11
- The planning granted is for a two storey extension, connected by a glazed link, to include four double bedrooms, ground floor bathroom, first floor shower room and laundry/ plant room
- Planning permission grants for the installation of photovoltaic panels on the roof of the original structure
- Planning Reference
- 21/0002/FUL - Full planning details can be requested by emailing the office at or by visiting
- Planning has been granted and the notice of initiation of development approved
- That all the planting, seeding, turfing and other works shown in the approved plans shall be implemented in the first planting season following the completion or occupation of the dwellinghouse hereby granted planning permission
- That the dwellinghouse hereby granted planning permission shall not be occupied unless and until the off-street car parking and turning areas shown on the approved drawings have been formed in complete accordance with the said drawings or such other drawings as may be approved in writing for the purpose by the planning authority
- Planning: 21/0002/FUL - Full planning details can be requested by emailing the office at or by visiting Warrant Approval, reference 22/0965
Description
Old Glenzier School is a unique development opportunity to acquire a traditional, stone-built property with a natural slate roof and original timber frame sash and casement windows. The property has been granted planning permission to convert it into a four-bedroom dwellinghouse, featuring an open-plan living area, patio doors leading to a south-facing garden, and a two-story extension with four double bedrooms, a ground floor bathroom, and a first-floor shower room. The property sits on a 0.54-acre site, featuring a former playground and garden area with a wildlife pond, fruit trees, and mature trees. The building is serviced by mains water and electricity, with a maintained septic tank shared with Glenzier School House. Planning permission has been granted for the installation of photovoltaic panels on the roof, and a building warrant approval has been issued. The property is being sold with vacant possession upon completion, and the tenure is Heritable (Scottish equivalent of Freehold).
