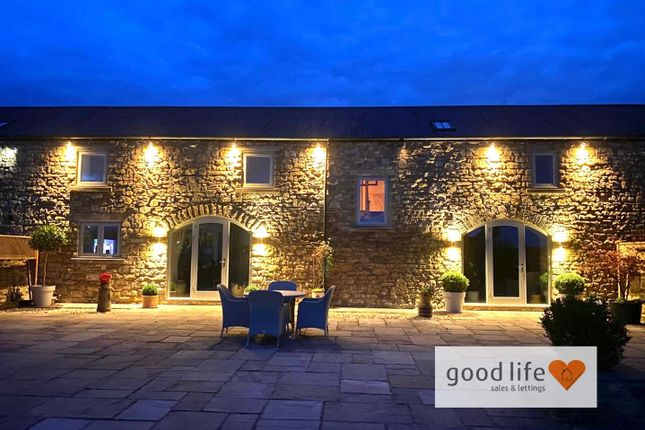
>
Over The Hill Farm Steadings... 4 bed house for sale
Over The Hill Farm Steadings, Newbottle, Houghton Le Spring DH4
£645,000
Over The Hill Farm Steadings, Newbottle, Houghton Le Spring DH4
£645,000
Our Summary
- STUNNING 4 DOUBLE BED BARN/FARM CONVERSION - SUPERB QUALITY & INTERIOR DESIGN THROUGHOUT - DOUBLE GARAGE & COVERED CAR STANDING TO REAR - ADDITIONAL MULTI VEHICLE PARKING TO FRONT - 2 ENCLOSED PRIVATE SUN-TRAP COURTYARDS LEADING OFF EACH RECEPTION ROOM - BEAUTIFUL UNINTERRUPTED COUNTRYSIDE VIEWS - ACCESS ALONG 400 METRE PRIVATE TREE LINED ROAD - 2 EN SUITE BEDROOMS PLUS BEDS 3 & 4 SHARE JACK/JILL - POTENTIAL FOR HOME OFFICE / GYM WITH VAULTED CEILING - STUNNING DINING KITCHEN… Offering beautiful countryside views to the front and set within a 1/4 acre total plot, this stunning stone built barn/farm conversion sits within a small group of exclusive properties forming the Over the Hill Farm Steadings development just 5 minutes from Sunderland, 15 minutes from Durham and 10 minutes from Washington making this a fabulous commuting location close to all key areas
- Bi-fold doors lead off the kitchen to a stunning space with vaulted ceiling and offering wonderful potential for a multi-person home office or fabulous home gym space
- Introduction - STUNNING 4 DOUBLE BED BARN/FARM CONVERSION - SUPERB QUALITY & INTERIOR DESIGN THROUGHOUT - DOUBLE GARAGE & COVERED CAR STANDING TO REAR - ADDITIONAL MULTI VEHICLE PARKING TO FRONT - 2 ENCLOSED PRIVATE SUN-TRAP COURTYARDS LEADING OFF EACH RECEPTION ROOM - BEAUTIFUL UNINTERRUPTED COUNTRYSIDE VIEWS - ACCESS ALONG 400 METRE PRIVATE TREE LINED ROAD - 2 EN SUITE BEDROOMS PLUS BEDS 3 & 4 SHARE JACK/JILL - POTENTIAL FOR HOME OFFICE / GYM WITH VAULTED CEILING - STUNNING DINING KITCHEN …Entrance Snug/Lounge - 4
- POTENTIAL FOR HOME OFFICE / GYM WITH VAULTED CEILING
- Potential for home office / gym with vaulted ceiling
Description
This stunning 4-double bedroom barn/farm conversion is situated in a private tree-lined road and offers beautiful countryside views. The property has undergone a recent transformation and features superb quality and interior design throughout. The ground floor includes a spacious entrance snug/lounge with natural stone flooring, double-glazed arched windows, and doors leading to a private courtyard. The internal hallway connects the key living areas, including two living rooms, each with a private sun-trap courtyard, a stunning dining kitchen with integrated appliances, and a separate WC. The first floor boasts four double bedrooms, including two en-suite bathrooms and a Jack/Jill bathroom between bedrooms 3 and 4. The property also features a double garage, covered car standing, and additional multi-vehicle parking to the front. The rear patio and gravel parking area offer ample space for outdoor living and entertaining. With its unique farm conversion characteristics, stylish interior design, and beautiful countryside views, this property is a rare find in the region.
