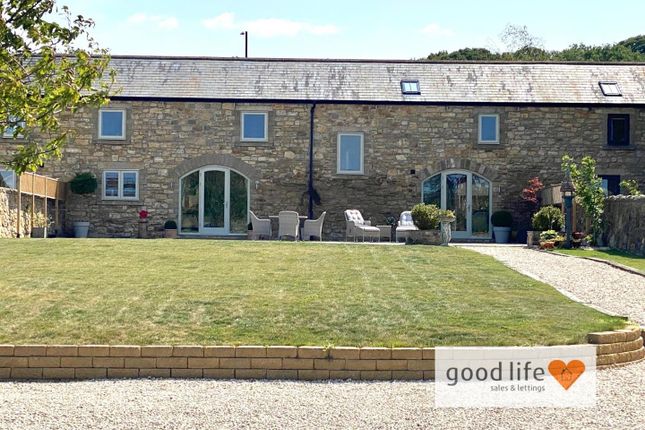
>
Over The Hill Farm Steadings... 4 bed house for sale
Over The Hill Farm Steadings, Newbottle, Houghton Le Spring DH4
£645,000
Over The Hill Farm Steadings, Newbottle, Houghton Le Spring DH4
£645,000
Our Summary
- STUNNING 4 DOUBLE BED BARN/FARM CONVERSION - SUPERB QUALITY & INTERIOR DESIGN THROUGHOUT - DOUBLE GARAGE & COVERED CAR STANDING TO REAR - ADDITIONAL MULTI VEHICLE PARKING TO FRONT - 2 ENCLOSED PRIVATE SUN-TRAP COURTYARDS LEADING OFF EACH RECEPTION ROOM - BEAUTIFUL UNINTERRUPTED COUNTRYSIDE VIEWS - ACCESS ALONG 400 METRE PRIVATE TREE LINED ROAD - 2 EN SUITE BEDROOMS PLUS BEDS 3 & 4 SHARE JACK/JILL - POTENTIAL FOR HOME OFFICE / GYM WITH VAULTED CEILING - STUNNING DINING KITCHEN… Offering beautiful countryside views to the front and set within a 1/4 acre total plot, this stunning stone built barn/farm conversion sits within a small group of exclusive properties forming the Over the Hill Farm Steadings development just 5 minutes from Sunderland, 15 minutes from Durham and 10 minutes from Washington making this a fabulous commuting location close to all key areas
- Bi-fold doors lead off the kitchen to a stunning space with vaulted ceiling and offering wonderful potential for a multi-person home office or fabulous home gym space
- Introduction - STUNNING 4 DOUBLE BED BARN/FARM CONVERSION - SUPERB QUALITY & INTERIOR DESIGN THROUGHOUT - DOUBLE GARAGE & COVERED CAR STANDING TO REAR - ADDITIONAL MULTI VEHICLE PARKING TO FRONT - 2 ENCLOSED PRIVATE SUN-TRAP COURTYARDS LEADING OFF EACH RECEPTION ROOM - BEAUTIFUL UNINTERRUPTED COUNTRYSIDE VIEWS - ACCESS ALONG 400 METRE PRIVATE TREE LINED ROAD - 2 EN SUITE BEDROOMS PLUS BEDS 3 & 4 SHARE JACK/JILL - POTENTIAL FOR HOME OFFICE / GYM WITH VAULTED CEILING - STUNNING DINING KITCHEN …Entrance Snug/Lounge - 4
- POTENTIAL FOR HOME OFFICE / GYM WITH VAULTED CEILING
- Potential for home office / gym with vaulted ceiling
Description
This stunning 4 double bedroom barn/farm conversion is set within a 1/4 acre plot and offers beautiful countryside views to the front. The property is accessed via a 400m long private tree-lined road and features a large double garage and covered parking to the rear, as well as additional multi-vehicle parking to the front. The interior design is superb, with a focus on quality and style throughout. The property boasts 2 en-suite bedrooms, a Jack/Jill bathroom, and a stunning dining kitchen with integrated appliances and a central island. The kitchen also leads out to a vaulted ceiling space with potential for a home office or gym. The property also features 2 enclosed private sun-trap courtyards, one leading off each reception room, and offers a unique blend of farm conversion characteristics and modern living space.
