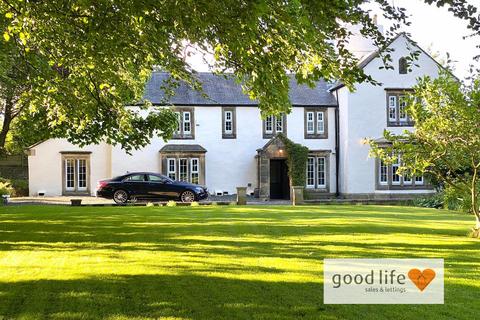
>
Ouston Lane, Chester
Ouston Lane, Chester-Le-Street DH2
£1,125,000
Ouston Lane, Chester-Le-Street DH2
£1,125,000
Our Summary
- STUNNING 6 BEDROOM DETACHED MANSION SET WITHIN CIRCA 1 ACRE OF LANDSCAPED GROUNDS WITH PLANNING PERMISSION PENDING TO GIVE THE OPTION TO CONVERT A SEPARATE COACH HOUSE INTO A 3/4 BED DETACHED ANNEXE/HOME
- Located within sought after Ouston Village just a 6 minute drive into Chester le Street, 15 minutes into Newcastle, 15 minutes into Durham and 10 minutes into Washington, this stunning home offers charm, style and sophistication to a level rarely found in the local housing market and will suit buyers looking for something a little special with the option of further development to accommodate extended family in the future
- 87m) - Stunning entrance hall with original renovated Georgian style staircase, black granite fireplace for decorative purposes, quality LVT rigid core commercial grade flooring professionally laid in herring bone pattern and which continues throughout large parts of the ground floor
- Adjacent to the Principal Master Bedroom, there is potential to create another en suite to this room in the future and/or turn this room into a stunning dressing room as part of a Master Bedroom Suite depending on the needs of the new owners
- Award winning Fitz Architects have submitted plans to Durham County Council Planning Dept for approval to convert the Coach House, known as “Ouston House Coach House” into a stylish and traditional two storey detached house comprising a lounge/dining room and dining kitchen on the ground floor, staircase to first floor, master bedroom with dressing zone and en suite, 2 further double bedrooms, a small 4th bedroom or study and a main bathroom
- Plans are available on request and the desire for the owner is to sell Ouston House along with planning approval for the Coach House
Description
This stunning 6-bedroom detached mansion is set within 1 acre of landscaped grounds and has planning permission pending to convert a separate coach house into a 3/4 bedroom annex. Located in the sought-after Ouston Village, the property is just a 6-minute drive from Chester-le-Street, 15 minutes from Newcastle and Durham, and 10 minutes from Washington. The interior features beautiful period details, including a stunning entrance hall with a period staircase, a gorgeous lounge with views over the gardens, a TV/cinema room, an impressive home office, and a fabulous designer kitchen with an island and quality appliances. The property also has a separate matching prep kitchen and laundry room, two bathrooms, and six bedrooms, including a stunning master bedroom en-suite with a media wall. The exterior features an enclosed courtyard with a bespoke sun-decking and hot tub spa space, a separate 32ft timber building with electrics and a small kitchen, and a former coach house outbuilding offering additional storage or conversion. The beautiful gardens offer mature lawns, an orchard, well-stocked borders, and electric gated access for added privacy. With no chain, viewing arrangements can be made by contacting the agent.
