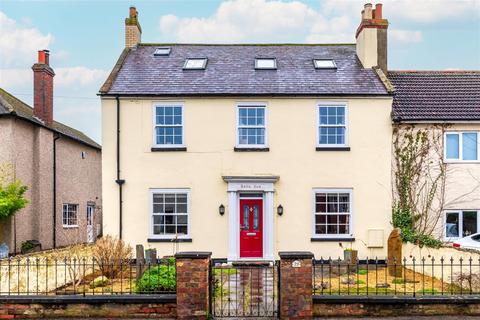
>
5 bedroom semi-detached house for sale
Bedale Road, Aiskew, Bedale
£525,000
Bedale Road, Aiskew, Bedale
£525,000
Our Summary
- 4 acres with a double garage and former chapel in need of renovation
- Located close to the Bedale town centre and within easy reach of Junction 51 of the A1(M), this lovely home offers spacious accommodation over three floors, private gardens and has potential both with the house and land
- Description - This attractive double fronted, semi detached home is full of character and offers spacious rooms over three floors, full of potential both inside and out
- The dining room also has potential to knock through to the kitchen to create a large open plan dining kitchen
- Also off the driveway is lawned area with an orchard of fruit trees perfect for growing vegetables or may even present a building opportunity subject to planning permissions
- There was planning permission for a detached bungalow and two semi detached bungalows granted in 1992 that has now lapsed
- Construction: StandardExtensions/Additions: Ground Floor Extension & Loft ConversionPlanning Permission Required:Ground Floor Extension Granted 12
- No: 06/00817/FUL There was planning permission for a detached bungalow and two semi detached bungalows granted in 1992 that has now lapsed
- Loft Conversion Not Required Conservation Area - NoListed Building - NoThe Outbuilding is in need of complete renovation and as it is now, uninhabitable
Description
This characterful five-bedroom semi-detached house with a large plot of approximately 0.4 acres and a double garage, former chapel in need of renovation, is located close to the Bedale town centre and Junction 51 of the A1(M). The property offers spacious accommodation over three floors, private gardens, and potential both inside and out. The interior features high ceilings, ornate coving, and sash windows, while the kitchen has space for a large dining table and chairs and includes a range-style cooker. The first floor has three double bedrooms, including one with an inglenook fireplace, and the second floor has another bright landing and view of the rear garden, as well as a double bedroom with Velux windows and an en suite shower room. The property also has an attractive frontage with a wrought iron gate and path, a driveway leading to an archway under the outbuilding, and a hardstanding parking area with room for several cars and a double garage. The rear garden is mainly lawned with mature trees and paved paths, and there is also a former chapel in need of renovation.
