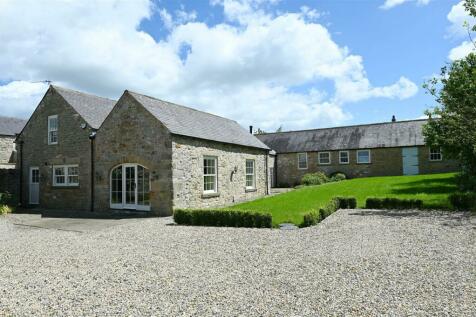
>
5 bedroom barn conversion for sale
East Layton, Richmond
£950,000
East Layton, Richmond
£950,000
Our Summary
- 04m (8'6" x 6'8") - NB: The first of the 2 adjoining Outbuildings has Planning Permission for a CRAFT ROOM/STUDIO, accessed via BEDROOM 3's DRESSING ROOM &/or an external front door…Ref: 21/00532/FULL (Expires 8th December 2024) – See below
Description
This stunning 2014 conversion offers 336sqm/3,616sqft of living space, featuring a lovely kitchen/breakfast room, four reception rooms, and four double en-suite bedrooms. The property boasts a unique layout, with a separate stone barn providing parking for four to five vehicles, as well as two further garages and a store/boiler room. The enclosed southwest walled gardens and multi-vehicle parking area offer a secure and peaceful setting. The property is located in the tranquil hamlet of East Layton, just a mile from the A66 and five miles from the A1(M), with easy access to Richmond, Barnard Castle, and Darlington. The interior features handcrafted solid oak ledge and brace latch doors, double-glazed sliding sash windows, and oil-fired heating with under-floor heating on the first floor. The kitchen has bespoke painted oak units, granite and woodblock worktops, and an electric Aga. The property also benefits from planning permission to extend the adjoining stone outbuildings, making it a truly unique and special home.
