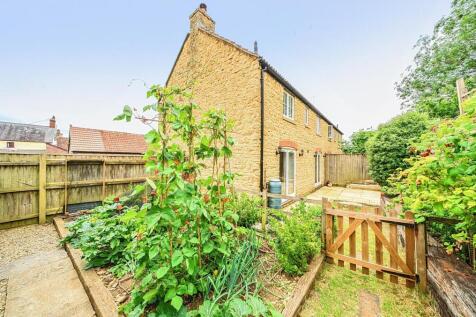
>
High Street, Milborne Port, Sherborne 3 bed semi
High Street, Milborne Port, Sherborne
£385,000
High Street, Milborne Port, Sherborne
£385,000
Our Summary
- PLANNING PERMISSION PASSED FOR OAK FRAMED GARDEN ROOM AT THE REAR
- The side area and side garden offers scope for extension or the addition of double garage or carport, subject to the necessary planning permission
- There is also scope for extension at the rear, subject to the necessary planning permission
- PLANNING PERMISSION PASSED FOR OAK FRAMED SINGLE STOREY GARDEN ROOM
- Planning permission passed for oak framed single storey garden room
- SCOPE FOR SIGNIFICANT EXTENSION (subject to the necessary planning permission)
- SIDE GARDEN PROVIDES SPACE AND SCOPE FOR GARAGE / CARPORT (subject to planning)
Description
Horethorne House is a beautifully presented, modern cottage with a natural stone exterior, situated in a quiet village centre location with level rear and side gardens. The property boasts excellent natural light, a sunny southerly aspect, and private driveway parking for three cars. The interior features a well-arranged, deceptively spacious layout with a sitting room, open-plan kitchen/dining room, and ground floor WC/Cloakroom. The first floor has a master double bedroom with en-suite shower room, two further generous bedrooms, and a family bathroom. The property has been extended and improved, with recent additions including ten solar panels and solar-boost hot water. The village centre is just a short walk away, with amenities including shops, pubs, and a primary school. The property is also close to the historic town centre of Sherborne, with its boutique high street, restaurants, and mainline railway station.
