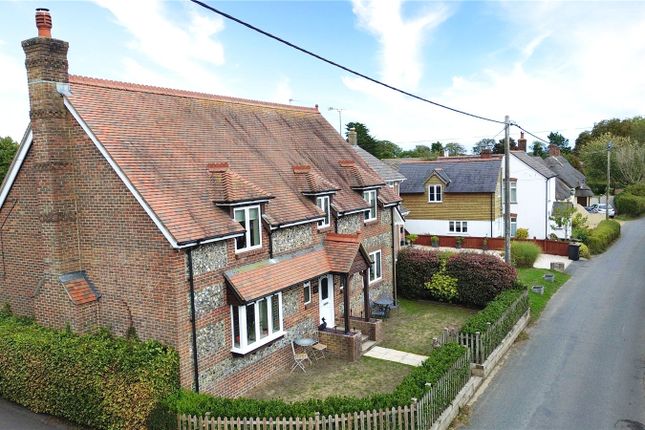
>
Duck Street, Winterborne Kingston... 4 bed detached house for sale
Duck Street, Winterborne Kingston, Blandford Forum, Dorset, DT11
£750,000
Duck Street, Winterborne Kingston, Blandford Forum, Dorset, DT11
£750,000
Our Summary
- *NO UPPER CHAIN* *SELF CONTAINED ANNEXE* * CINEMA ROOM* *A SUBSTANTIAL 4 BEDROOM DETACHED COTTAGE STYLE HOUSE* *EDGE OF VILLAGE LOCATION OVERLOOKING FARMLAND* Features Include:-* NO UPPER CHAIN* Self-Contained Annexe* Potential to Convert Attic 39'2 Subject to Consents* Edge of Village Location Overlooking Farmland* UPVC Double Glazed Window and Doors* Gas Fired Central Heating to Radiators* Kitchen with Extensive Range of Oak Fronted Units Complimented by Granite Worktops and Integral Appliances* White Bathroom Suites with Oversized Shower Enclosures* Solid Oak Internal Doors* Moulded Skirting and Architrave* Spacious Galleried Landing* Double Garage* Low Maintenance GardenAccommodation see-floorplanMallard House is one of 3 individually designed houses built in circa 2002 by a reputable local builder using brick and flint elevations to create a cottage style
- Offering impressively spacious accommodation over 2 floors one of the undoubted features is the SELF-CONTAINED ANNEXE currently providing an income or could be used for extended family living and in addition has an attic with a cut roof extending to 39'2 in length also offers potential to convert
- ATTIC Access via a retractable ladder the attic extends to 39'2 in length and being a 'cut' roof offers the potential to convert into additional accommodation which would benefit from rural views (subject to obtaining the necessary consents)
Description
Mallard House is a substantial 4-bedroom detached cottage-style house with a self-contained annexe, located on the edge of a village overlooking farmland. The property features a spacious entrance hall, a cloakroom, lounge, dining room, study, and a kitchen/breakfast room with extensive oak units, granite worktops, and a Range Master cooker. The utility room has a hardwood work surface, oak units, and plumbing for a washing machine and tumble dryer. The first-floor galleried landing has a window with rural views, and there are four bedrooms, including an en-suite shower room with a Heritage suite. The attic has a cut roof, offering potential to convert into additional accommodation, subject to obtaining necessary consents. The property also includes a double garage, low-maintenance garden, and stained glass UPVC double-glazed doors and windows.
