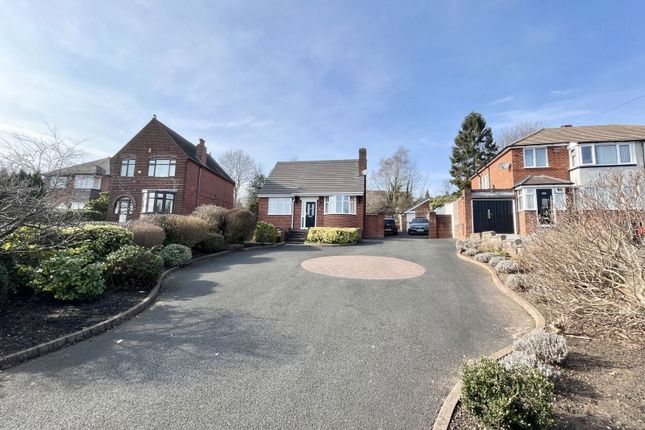
>
Birch Coppice, Brierley Hill DY5 3 bed detached bungalow for sale
Birch Coppice, QUARRY BANK, Brierley Hill.
£375,000
Birch Coppice, QUARRY BANK, Brierley Hill.
£375,000
Our Summary
- This WONDERFUL PROPERTY has a FANTASTIC RANGE of POPULAR SCHOOLING, Local Amenities (Such as Merry Hill Shopping Complex) & Transport Links (such as Cradley Heath Train Station) close by, and together with having Mushroom Green Conservation Area & Saltwells Nature Reserve within walking distance and having HUGE POTENTIAL to EXTEND & IMPROVE (Subject to the usual planning permissions), encompasses an IMMACULATELY MAINTAINED & DECEPTIVELY SPACIOUS layout of accommodation with both Double Glazing & Gas Central Heating
- An EARLY VIEWING is ESSENTIAL if to appreciate the standard & the POTENTIAL of the accommodation on offer, which together with being IDEALLY SUITED for GROWING FAMILIES or those wishing to downsize, in brief comprises: Impressive Reception Hall, Attractive Bay Fronted Sitting Room, Modern Well Fitted Kitchen, Incredibly Spacious Double Glazed Conservatory, Luxury Ground Floor Shower Room, Office (Currently used as a Bedroom and with approach granted to the First Floor), Large Ground Floor Bedroom, Two Spacious Further First Floor Bedrooms & Stunning Re-Appointed Four Piece Suite En-Suite Bathroom
- Furthermore with Extensive & Attractive Frontage with Huge Driveway which provides OFF ROAD PARKING for Numerous Vehicles, Adjoining Fore Gardens, Further Secure Gated Parking Area, Useful external Storage Building & TRULY SUPERB REAR GARDEN with WONDERFUL LAWN, Initial Patio Area for Alfresco Dining & having HUGE POTENTIAL to EXTEND to both the side & rear (subject to the usual planning permissions)
Description
This beautifully situated detached bungalow is nestled on a large plot in a highly sought-after residential location, offering a fantastic range of popular schooling, local amenities, and transport links. The property boasts a deceptive amount of space, with a impressive reception hall, attractive bay fronted sitting room, modern kitchen, spacious double glazed conservatory, luxury ground floor shower room, and three bedrooms, including a stunning re-appointed four-piece suite en-suite bathroom. The property also features an office, currently used as a bedroom, and a large ground floor bedroom. The exterior boasts an attractive frontage with a huge driveway, providing off-road parking for numerous vehicles, adjoining fore gardens, and a secure gated parking area. The rear garden is truly superb, with a wonderful lawn, initial patio area for alfresco dining, and huge potential to extend to both the side and rear, subject to the usual planning permissions. With its immaculately maintained condition, deceptively spacious layout, and huge potential for extension, this property is ideally suited for growing families or those wishing to downsize.
