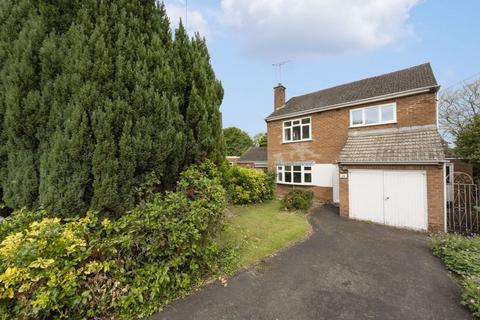
>
Stourton Crescent, Stourton DY7 3 bed detached house for sale
Stourton Crescent, Stourton DY7
£425,000
Stourton Crescent, Stourton DY7
£425,000
Our Summary
- , obscure glazed side window and part tiled wallsExtended through living room 22’ 3” x 11’ 10” overall, plus extension 5’ 0” deep x 7’ 5”, having ceiling and wall lightconnections, original brick fireplace and double glazed patio doors to the rear gardenKitchen (rear) 11’ 11” x 6’ 4” plus bay recess 7’ 0” x 2’ 6” with range of dated base and wall cupboards, double glazed windowto rearUseful storage cupboard off, below stairsSide lobby, with quarry tiled floor and boiler cupboard offOn the first floorApproached by a two flight staircase from the reception hall there is a half landing with side window, and main landing, fromwhich radiate the following;Bedroom No
- In need of general updating and refurbishment with much potential
Description
<|start_header_id|>assistant<|end_header_id|>
Here is a summary of the property description in a single paragraph:
The property, located in a quiet cul-de-sac, is a traditional detached residence with a rendered brick construction and pitched tiled roof. It sits back from the road behind a fore-garden with lawned area, tarmacadam driveway, and mature shrubs, plants, and trees. The property has a picturesque outlook to the rear, adjacent to the Stourbridge Canal and agricultural land. The interior features a reception hall, guest cloakroom, extended living room, kitchen, and three bedrooms, including a master bedroom with an extended area. The property also has a house bathroom, separate w.c., and a part-integral garage. The property has a guide price that includes carpets and other floor coverings, light fittings, curtains, and curtain tracks, and is offered with freehold tenure and vacant possession on completion.
