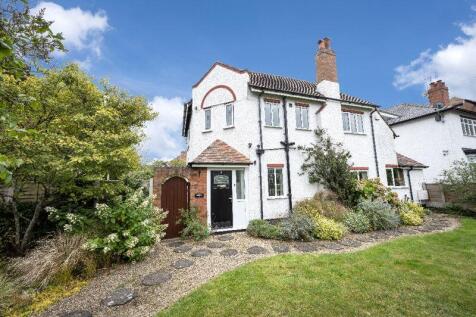
>
9 Norton Road, Stourbridge DY8 3 bed detached house for sale
9 Norton Road, Stourbridge DY8
£499,500
9 Norton Road, Stourbridge DY8
£499,500
Our Summary
- The property has been extended in the past, and there is scope for further extending, subject to obtaining any necessary planning consents and building regulation approvals
- , hand basin recess and obscure glazed side windowLiving room (rear) 14’ 3” x 11’ 8” with fitted gas fire and glazed screen partition doors providing secondary access to the adjoiningSeparate dining room (front) 15’ 5” x 11’ 0” with front elevation window, attractive feature fireplace and further doors to the reception hall and kitchenSitting room 12’ 5” x 11’ 0” with fitted fireplace and electric fire, windows to the side and rear elevationsBreakfast kitchen (front) 10’ 9” x 10’ 3” with range of dated replacement base and wall cupboardsL shaped utility / office area 11’ 6” x 10’ 11” maximum, with several useful storage cupboards, rear window and door to rear gardenOn the first floorThe staircase from the reception hall leads to the central landing with access to the roof void and doors radiating to three bedrooms measuring respectivelyBedroom No
Description
The property is a traditional detached residence located in a popular residential area of Stourbridge, approximately three quarters of a mile from the town center. The property has been extended and updated in recent years, with modernized bathroom and kitchen facilities, and double glazed windows. The accommodation is well-planned and has a comfortable ambience, featuring a reception hall, living room, dining room, sitting room, breakfast kitchen, and three bedrooms, including an en-suite shower room. The property also has a detached garage, carport, and a good-sized rear garden with paved areas, lawns, and well-stocked borders. The property benefits from a corner plot with level garden areas to the front, side, and rear, and enjoys close proximity and views over Mary Stevens Park.
