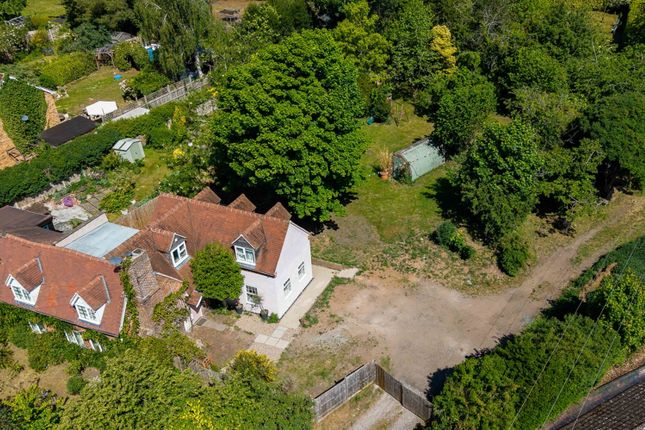
>
5 bedroom semi-detached house for sale
Riverlands, Astley Burf, Stourport-On-Severn
£550,000
Riverlands, Astley Burf, Stourport-On-Severn
£550,000
Our Summary
- - The property has planning permission for a bungalow/annex and garage with office space above
- Planning permissions The spacious and characterful accommodation is complimented by large grounds extending to nearly half an acre which wrap around the side and rear of the cottage
- This wonderful outside space is not only a great place for the family and entertaining, it also has a wealth of development potential with planning approved for both a two bedroom bungalow annex in the grounds and also a detached double garage with office space above
- This array of additional planning affords this property with huge potential to cater for multi-generational living and home working all together in one place
- For further information regarding the approved planning please visit the planning section on the Malvern Hills district council website and use the following references:Planning application number for detached bungalow - M/24/00932/HPPlanning application number for double garage with first floor office space - M/23/00838/HPAstley Burf is the most idyllic and desirable village location, tucked away in a quiet corner of Worcestershire on the banks of the beautiful river Severn
- For example, where the buyer declares themselves as a cash buyer but are in fact relying on an unsecured sale of their property
- Planning approved for bungalow annex and garage
Description
This charming period cottage in Astley Burf has been extensively refurbished and renovated to provide a wealth of flexible accommodation. The property boasts spacious and characterful rooms, including a stunning kitchen with modern fixtures and a central island, a cozy snug with traditional beams, and a modern utility room. The property also features a beautifully presented shower room and two luxurious bedrooms, including a master bedroom with high ceilings and traditional beams. The property sits on nearly half an acre of land, with a large garden and off-road parking for multiple vehicles. The property also has planning permission for a bungalow/annex and garage with office space above, making it a unique opportunity for those looking for a flexible and spacious home with plenty of potential for expansion.
