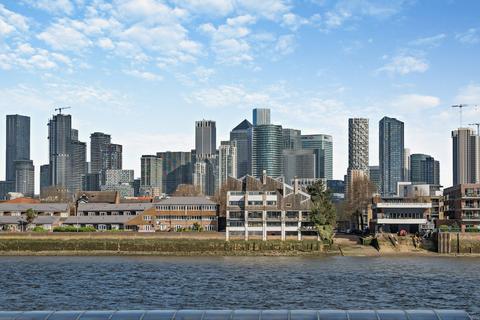
>
8 bedroom terraced house for sale
Ferry Street, London E14
£3,250,000
Ferry Street, London E14
£3,250,000
Our Summary
- Ferry Street, designed by renowned architects Stout & Litchfield, rose out of the derelict industries of the dockyards during the 1970s to become one of Europe's most architecturally significant self-build projects
- This much treasured family home is sold with potential for further modernisation, remodelling and refurbishment
Description
Ferry Street, a Grade II listed property, was designed by renowned architects Stout & Litchfield in the 1970s as part of a self-build project. The six-bedroom house, with 5,144 sq ft of living space, features a unique post-modern design with bold original features, including William Morris and Renee Macintosh-inspired interior design. The property has a private gated courtyard, single garage parking space, and a winding path leading to a south-facing garden with stunning views of the River Thames. The interior boasts a spiral staircase, conservatory, and a study area, as well as four double bedrooms, two bathrooms, and an airing cupboard on the second floor. The third floor features a principal bedroom suite with an open vaulted lounge, full-width roof terrace, and en-suite bathroom. A separate self-contained annexe is also included, with an open-plan kitchen, sitting and dining area, two bedrooms, and a family bathroom. The property is located in a desirable area, with excellent transportation links, including the DLR and National Rail, and is close to historic Greenwich, the Cutty Sark, and Royal Greenwich Park.
