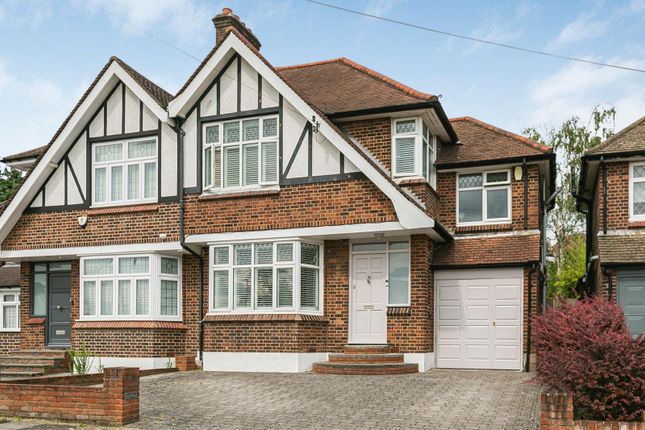
>
Evelyn Road, Cockfosters, EN4 4 bed semi
Evelyn Road, Cockfosters, EN4
£1,075,000
Evelyn Road, Cockfosters, EN4
£1,075,000
Our Summary
- 62m (20'1" x 11'10") - Planning approved for Loft Conversion to be added to provide a Master Bedroom with Ensuite
- Planning Permission for Loft Conversion
Description
This stunning semi-detached family home in Cockfosters boasts a spacious open-plan family room/kitchen diner with a solid oak kitchen, perfect for entertaining. The property features a separate lounge at the front, a garage, and a utility room on the ground floor, with four well-sized bedrooms and a modern bathroom on the first floor. The rear garden is mainly laid to lawn with a path leading to a brick-built gym and BBQ area, making it ideal for outdoor gatherings. The property is located in a quiet residential area, close to excellent local schools, Cockfosters Tube Station, and local amenities. With planning permission approved for a loft conversion to add an extra bedroom and bathroom, and the option to convert the garage into a reception or study, this property offers plenty of potential for future expansion.
