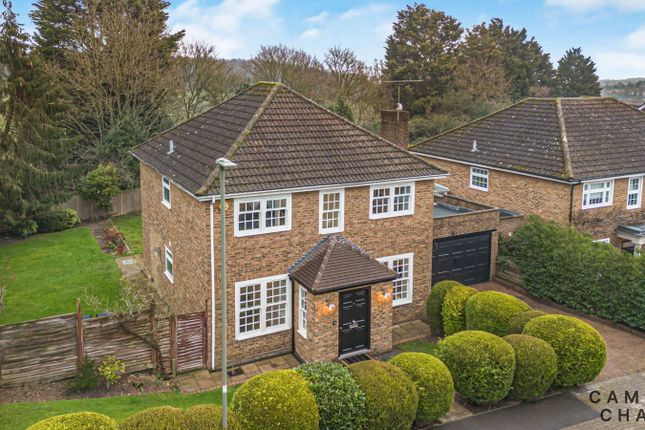
>
4 bedroom detached house for sale
Greenacre Close, Hadley Highstone, EN5 4QB
£1,400,000
Greenacre Close, Hadley Highstone, EN5 4QB
£1,400,000
Our Summary
- Boasting significant extension potential, this chain free, detached double fronted home occupies a large corner plot in a Hadley Highstone cul-de-sac and is "turn key" having undergone full a refurbishment throughout
- There is scope to extend this property to the sides, rear and into the loft (subject to necessary consents)
- Lapsed planning permission for a wrap-around ground floor extension exists - more details available on request
- Scope to extend (previous planning permission was obtained)
Description
This stunning, chain-free detached home sits on a large corner plot in a quiet cul-de-sac and boasts significant extension potential. The property has undergone a full refurbishment throughout, featuring high-spec finishes and bespoke design elements. The interior boasts four bedrooms, two bathrooms, two reception rooms, a modern open-plan kitchen and family room, and a double garage with driveway parking. The kitchen is a standout feature, with Miele and Siemens appliances, quartz worktops, and Perrin & Rowe taps. The property also features engineered herringbone parquet oak flooring, dark panelled doors, and attention to detail in every aspect of its design. The wrap-around gardens offer a private and peaceful outdoor space, with views of the Hertfordshire countryside. Located on the edge of the greenbelt, the property is just a short walk from Barnet High Street and High Barnet tube station, with easy access to the M25 motorway and nearby schools and leisure facilities. With scope to extend the property, subject to necessary consents, this home offers the perfect blend of style, functionality, and potential for growth.
