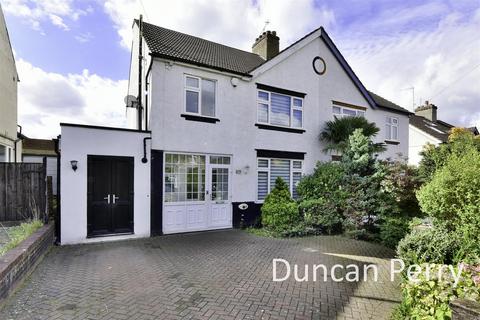
>
Hill Rise, Potters Bar EN6 3 bed semi
Hill Rise, Potters Bar EN6
£730,000
Hill Rise, Potters Bar EN6
£730,000
Our Summary
- Utility room is plumbed and has planning permission for a full downstairs bathroom
Description
This larger than average three-bedroom semi-detached house is situated on the southern borders of Potters Bar, just a short drive from the M25, junction 24. The property features a spacious ground floor with a family dining room, lounge, dining room, and W.C. The kitchen/family dining area is L-shaped and has a range of high-gloss grey units, granite worktops, and a Miele oven. The property also has a utility room, W.C., and a lounge with an open fireplace. The first floor has three good-sized bedrooms, a bathroom with a bath, shower, and separate shower cubicle. The property has a large garden to the rear, backing south, with a patio area, lawn, and mature trees. The exterior also features a block-paved frontage with a flower and shrub bed. The property is freehold and is located in Council Tax Band E.
