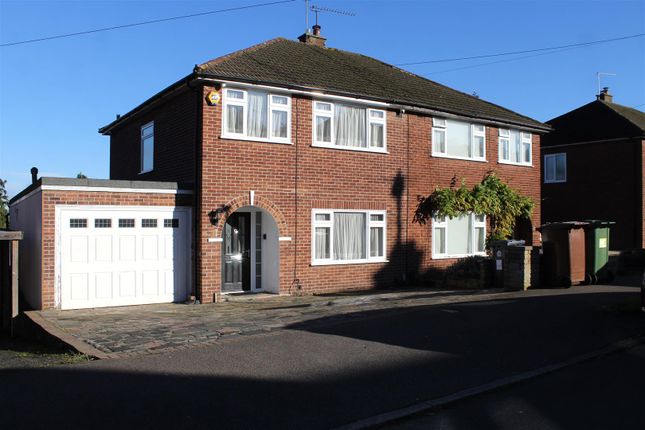
>
Sherwood Avenue, Potters Bar EN6 3 bed semi
Sherwood Avenue, Potters Bar EN6
£849,950
Sherwood Avenue, Potters Bar EN6
£849,950
Our Summary
- We understand that planning permission was granted (now lapsed) for a further extension to build above the garage, convert the garage to a habitable room and to convert the loft to a further bedroom and bathroom
Description
This beautifully presented three/four bedroom semi-detached family home is situated in a highly sought-after avenue, close to well-regarded local schools. The property boasts flexible and spacious accommodation, including a welcoming entrance hall, separate lounge, dining room, family/play room, kitchen/breakfast room, office, and downstairs shower room. The first floor features a spacious landing, three good-sized bedrooms, and a family bathroom with a walk-in shower. Externally, the property has a front drive providing off-street parking for two cars, an attached garage with an electric door, and a 55ft x 30ft rear garden with two paved terraces, artificial grass, and a shed with power and lighting. The property also features LED recessed lighting, Neff appliances in the kitchen, and full-width fitted wardrobes in two of the bedrooms. Additionally, planning permission was previously granted for a further extension to build above the garage, convert the garage to a habitable room, and convert the loft to a further bedroom and bathroom. The property is located in a desirable area, just a short walk from shopping facilities and Potters Bar mainline station, with easy access to major roads including the M25 and A1(M) motorways.
