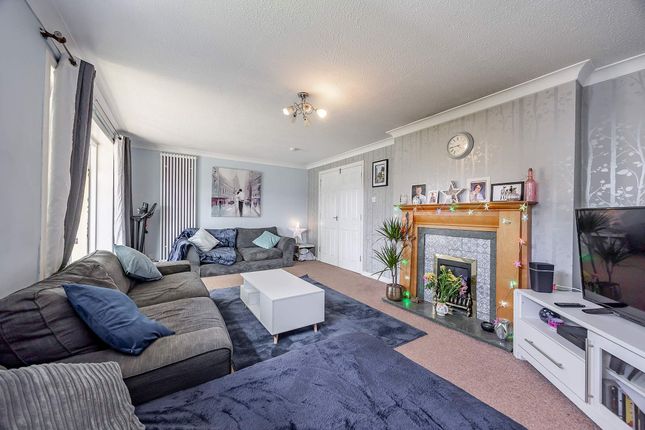
>
Dovecot Park, Linlithgow EH49 4 bed detached house for sale
Dovecot Park, Linlithgow, EH49
£420,000
Dovecot Park, Linlithgow, EH49
£420,000
Our Summary
- Finer Details:- Substantial 4 Bedroom Detached Family Home in Dovecot Park- Built in 1975, 122sqm or 1,313sqft- Situated in a Quiet Cul-De-Sac in a Very Desirable Linlithgow Locale- Ideal Location within Easy Walking/Cycling Distance of the Town Centre and Train Station- Short Stroll to Springfield Primary School- Positioned on Generous Corner Garden Plot offering Excellent Potential to Extend*- Integral Single Garage with a Utility Room- Paved Driveway with Parking Space for 1 to 2 Cars- Fully Enclosed West Facing Back Garden which is Largely Laid to Lawn with a Timber Built Shed- Well Kept Front Garden with a Mature Cedar Tree - Bright, Light and Generous Accommodation over 2 Levels- Well Presented Throughout with Neutral Interior Décor - Large Hallway with a Storage Cupboard- 2 Spacious, Bright, and Airy Reception Spaces- Feature Fireplace in the Living Room- Conservatory - Open Plan Kitchen/Diner with Integrated Appliances including a Five Burner Gas Hob, Electric Fan Oven/Grill, Dishwasher and a Fridge/Freezer- 4 Well Proportioned Bedrooms with two benefiting from Built-In Wardrobe Space - Recently Renovated, Fully Tiled Bathroom with a White 3 Piece Suite and a Chrome Towel Radiator (2025) - Ground Floor W/C- Ideal Home for the Growing Family
- 43 sits on a generous west facing garden plot, offering excellent potential to extend*, and further benefits from having a driveway, an integral single garage, and a fully enclosed back garden which is largely laid to lawn
- Positioned on Generous Corner Garden Plot offering Excellent Potential to Extend*
Description
This spacious four-bedroom detached family home in Dovecot Park, Linlithgow, boasts a generous west-facing garden plot and is situated in a quiet cul-de-sac. The property offers bright and airy accommodation over two levels, with a large hallway, two spacious reception spaces, and a feature fireplace in the living room. The open-plan kitchen/diner features integrated appliances, and there is a conservatory, utility room, and W/C on the ground floor. Upstairs, the four bedrooms are well-proportioned, with two benefiting from built-in storage space, and there is a recently renovated family bathroom. The property also features an integral single garage, a paved driveway, and a fully enclosed back garden, which is largely laid to lawn. With its excellent location, just a short walk from the town centre and train station, and a desirable catchment area, this property is an ideal home for a growing family.
