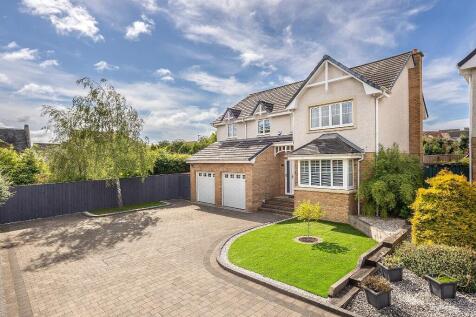
>
5 bedroom detached house for sale
Bonhard Way, Bo'ness, EH51
£460,000
Bonhard Way, Bo'ness, EH51
£460,000
Our Summary
- Finer Details: - Supremely Spacious 5 Bedroom Detached House in Bonhard Way - Bright, Versatile and Spacious Accommodation extending to some 163sqm or 1,175sqft - Significantly Improved and Thoughtfully Reconfigured - Pristinely Presented Throughout, 100% Walk-In Condition - Privately Positioned in a Quiet, Leafy and Peaceful Cul-De-Sac - Excellent Views towards the River Forth and the Ochil Hills - Hugely Generous South Facing Back Garden which has been Professionally Landscaped to offer a Sunshine Patio, Mature Shrubs and Plants Artificial Grass Lawn and BBQ/Hot Tub Enclosure - External Power Points - Professionally Installed Timber Gazebo with Power and Lighting - Well Maintained Front Garden Laid to Artificial Grass Lawn - Highly Sought-After Locale near Bo'ness Academy - Impressive Double Integral Garage with Electrically Automated Hörmann Insulated Doors - Large Monoblock Driveway with Plentiful Parking Space for Cars, Motorhomes and Boats - Excellent Scope for a Garage Conversion* - Covered Front Entrance - Beautiful Interior Décor with Supreme Quality Fixtures and Fittings - Double Oak and Glazed Internal Joinery - Spacious Entrance Hallway featuring an Oak Staircase with Glass Balustrade, and Storage Space - Hugely Generous Open Plan Kitchen/Living Area with a High Specification Kitchen and French Doors - Showstopper Kitchen offering a Breakfast Bar with Decorative Pendant Lights, LED Lighting, Clever Storage Systems and a Comprehensive Array of Integrated Appliances to include: 2 x Electric Fan Oven/Grill, 2 x Microwaves, Induction Hob, Extractor Hood, Full Height Larder Fridge, Full Height Larder Freezer, Wine Fridge, Boiling Water Tap and a Dishwasher - Utility Room with Freestanding Washing Machine and Tumble Dryer - Generous Light-Filled Lounge an Electric Fireplace incorporating a TV and Soundbar - Dining Room with feature Box Bay Window - Gallery Landing - 5 Well Proportioned, Bright and Airy Bedrooms (2 Ensuite, and 4 with Built-In Mirrored Wardrobe Space) - Magnificent Principal Bedroom Suite offering Lovely Views - Bedroom 5 is an Ideal Home Working Space - Luxurious Family Bathroom featuring a White 3 Piece Suite, Jacuzzi Bath with TV, and a Separate Tiled Shower Cubicle with a Rainfall Shower - 2 Stylish Ensuite Shower Rooms - Ground Floor W/C - Excellent Amount of Storage Space Good to Know: - Gas Central Heating and High Quality UPVC Double Glazing - Worcester Bosch Gas Boiler with Separate Hot Water Tank - EV Charging Point - CCTV, Exterior Lighting, and a Dalson Alarm System - Fast Internet Connection - Fully Floored Loft with Lighting - External Hot and Cold Water Taps - Less Than 5 Minute Walk to Bo'ness Academy - Easy Commuting Distance to Edinburgh, Glasgow or Stirling - 10 Minute Drive to Linlithgow Train Station The Property: Discover a bright, airy and supremely spacious five bedroom property with a luxury-feel, in a prime location offering quick access to the central motorway network; the perfect balance of comfort and convenience
Description
This magnificent five-bedroom family home is nestled in the peaceful coastal town of Bo'ness, offering a perfect balance of comfort and convenience. The property boasts a luxurious feel, with a spacious and airy interior, featuring a large entrance hallway, a grand oak staircase, and a stunning open-plan kitchen/living area. The kitchen is equipped with high-spec appliances, ample storage, and LED lighting, while the utility room houses the laundry appliances. The upper floor features five bedrooms, including two en-suite bathrooms and a luxurious family bathroom. The property also boasts a private and peaceful location, with excellent views towards the River Forth and the Ochil Hills, and is within walking distance to Bo'ness Academy. Additional features include a double integral garage, a large monoblock driveway, and a beautifully landscaped garden with a patio, artificial grass lawn, and BBQ/hot tub enclosure.
