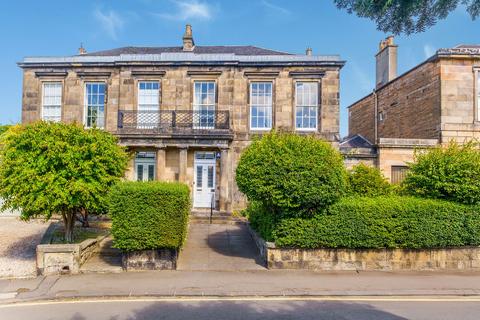
>
22 Blacket Place, Edinburgh, EH9 4 bed semi
22 Blacket Place, Edinburgh, EH9
£985,000
22 Blacket Place, Edinburgh, EH9
£985,000
Our Summary
- Like the sitting room, it retains original character elements such as parquet flooring, high ceilings, and a handsome mantelpiece, and would benefit from redecoration
- While the space requires some modernisation, it currently features illuminated wood-effect wall and floor cabinetry, worktops, and room for freestanding appliances
- Three additional light and airy double bedrooms are located on this floor and each shares access to a family bathroom now requiring refurbishment
- The basement which also leads to the rear garden, offers exceptional potential, with three good-sized rooms and three smaller ones
Description
This stunning property, designed by renowned architect James Gillespie Graham, boasts a gated east-facing front garden and a striking entrance framed by Doric columns. The interior features a spacious entrance vestibule with original mosaic-tiled flooring, leading to a carpeted hallway, grand sitting room, and dining room with west-facing balcony. The kitchen, while in need of modernization, has French doors leading to the rear garden. The principal bedroom is a serene retreat with east-facing views, parquet flooring, and a striking white marble fireplace. Three additional double bedrooms share access to a family bathroom, and the basement offers exceptional potential for additional rooms or a self-contained suite. The enclosed rear garden provides a tranquil escape, and the private front garden offers a peaceful outlook.
