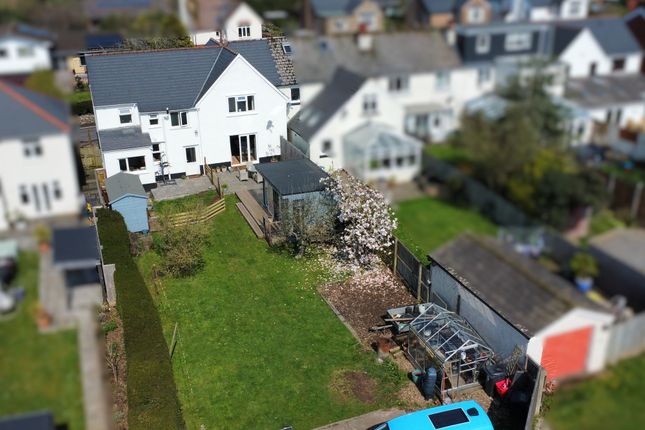
>
Norwood Road, Tiverton, EX16 5 bed semi
Norwood Road, Tiverton, EX16
£495,000
Norwood Road, Tiverton, EX16
£495,000
Our Summary
- To support flexible family arrangements, the existing utility and cloakroom (formerly a shower room) can easily be reinstated as a full shower room, offering the potential for a private ground floor suite - making it perfect for multi generational living or guest accommodation
- To the bottom of the garden there is further parking for TWO cars with potential to create more if required
- Diamond Estate Agents encourage you to check before viewing a property, the potential broadband speeds and mobile signal coverage
- The garden offers further scope for landscaping or building an extension, subject to the necessary consents
- Utility room with potential to convert back into a shower room
Description
This property boasts a welcoming entrance hallway that flows seamlessly into the main living spaces. The kitchen features solid wood worktops, a breakfast bar, and ample storage, with a walk-in pantry adding extra functionality and garden views bringing in natural light. The living room is full of character, with built-in storage, original flooring, and French doors leading out to the patio and garden. The property also includes a formal dining room, a versatile front-facing room that can be used as a second lounge, office, or sixth bedroom, and a potential private ground-floor suite. Upstairs, five well-sized bedrooms enjoy elevated views, with the main bedroom having potential for built-in storage or a dressing space. The property also features a modern family bathroom, an extra WC, and a brick-paved off-road parking area for two cars. The rear garden is a standout feature, with a spacious stone patio, a large lawn, a private vegetable patch, and a greenhouse, as well as a studio, timber shed, and log store. The property is located in an area with fast internet access and good mobile signal coverage.
