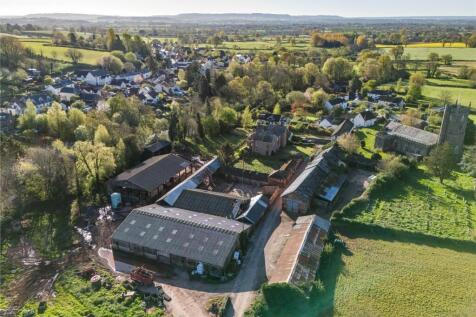
>
Halberton Court Farm, Halberton... House for sale
Halberton Court Farm, Halberton, Tiverton, EX16
£2,500,000
Halberton Court Farm, Halberton, Tiverton, EX16
£2,500,000
Our Summary
- Lot 1 - Halberton Court FarmDescriptionHalberton Court farmstead comprising a substantial farmhouse and an attractive range of traditional farm buildings set on the village edge with an adjoining paddock with existing planning consent for residential conversions and development and offering further potential for a variety of future uses (STP)
- Currently there is detailed planning consent for the conversion of the traditional barns to 5 dwellings plus planning consent for a further 9 new build houses within the curtilage of the farmstead (Planning reference 20/00273/MFUL
- ) together with adjoining strategic land offering further potential (stp)
- The generous proportions and layout of the house provides potential to divide the house into two or more dwellings (stp)
- Currently Mid Devon District Council has granted detailed planning permission (application number 20/00273/MFUL) for the conversion of the traditional barns to 5 dwellings and the erection of 9 new build dwellings with associated works including access improvements and landscaping
- Full details of the planning permission and Section 106 agreement can be found by following this link to Mid Devon District Council & using ref no 20/00273/MFUL We understand that Mid Devon District Council chose to withdraw the Community Infrastructure Levy (CIL) examination within Mid Devon on 20th January 2021; therefore it is our understanding that CIL will not be payable
- The entirety of Lot 1 falls within the defined settlement boundary of the village thereby offering further future potential (STP)
- The farmhouse and farmyard together affords potential opportunities for a host of alternative uses (stp) either as a stand-alone development/enterprise or combined with/supplementary to the farmshop and restaurant (lot 3)
Description
Halberton Court Farmstead is a substantial farmhouse and traditional farm buildings located on the village edge, with an adjoining paddock and existing planning consent for residential conversions and development. The farmhouse, built around 1900, offers well-appointed family accommodation over three floors, with high ceilings, natural light, and period features. The property has detailed planning consent for the conversion of traditional barns to five dwellings and the erection of nine new build houses, as well as adjoining strategic land offering further potential. The farmstead also includes a walled garden, detached garage, and barn used for domestic storage. The old farmyard and buildings have been granted detailed planning permission for conversion to five dwellings and the construction of nine new build dwellings, with associated works including access improvements and landscaping. The property offers a range of potential uses, including residential conversions, new builds, and alternative enterprises, with the farmhouse and farmyard having the potential to be developed as a standalone development or combined with the farm shop and restaurant.
