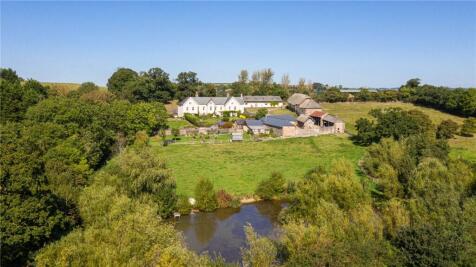
>
East Village, Crediton, Devon, EX17 6 bed detached house for sale
East Village, Crediton, Devon, EX17
£2,500,000
East Village, Crediton, Devon, EX17
£2,500,000
Our Summary
- A Grade II listed 17th-century farmhouse of exceptional charm and character, set in 50 acres of glorious countryside with outstanding views and complete privacyGround Floor: Reception hall/dining room | Drawing room | Sitting room | Home office | Games room | Kitchen/breakfast room | Utility room | Boot room | Pantry | Two cloakroomsFirst Floor: Principal bedroom suite | Guest bedroom suite | Three further bedrooms | Family bathroom | Dressing room | Studio (unconverted)Second Floor: Bedroom | Bathroom | Extensive loft space with planning permission for a further bedroomOutbuildings: Thatched Grade II listed barn | Traditional cob and stone barns | Alley house | Stabling | Cattle shed | Bull yard | Workshops | Garaging | Floodlit tennis court | Wine cellar | Greenhouse | Potential ancillary accommodation (subject to planning)Landscaped gardens | Kitchen garden | Meadow and pond | Orchards | Woodland | Pasture (no public footpaths across the land)In all about 50 acres (20
- Connected to the house but currently accessed separately is the unconverted annex, which has planning permission to convert into a further mezzanine bedroom and studio room below
- There is planning permission in place for a further bedroom on the top floor
- These buildings could be adapted for equestrian use, garaging, workshops or even further accommodation or leisure facilities, subject to the necessary consents
- A large flat area with an existing mobile home offers scope for ancillary accommodation, subject to planning
Description
This 17th-century Grade II listed farmhouse, Dira Barton, is a charming and characterful property set in 50 acres of picturesque countryside with stunning views and complete privacy. The property has been beautifully updated to blend classic period architecture with modern comforts, offering over 6,200 square feet of elegant accommodation across three floors. The ground floor features spacious reception rooms, a large kitchen, and practical areas, while the first floor has a principal suite, guest bedroom suite, and three further bedrooms. The top floor has a sixth bedroom and bathroom, with planning permission to convert the loft space into a further bedroom. The property also includes a range of traditional and modern outbuildings, including a thatched barn, stabling, and workshops, which could be adapted for various uses. The gardens and grounds are beautifully landscaped, with formal lawns, orchards, pasture, and woodland, as well as a kitchen garden, meadow, and wildlife pond. The property is situated in a peaceful corner of rural Devon, with easy access to the city of Exeter and its amenities.
