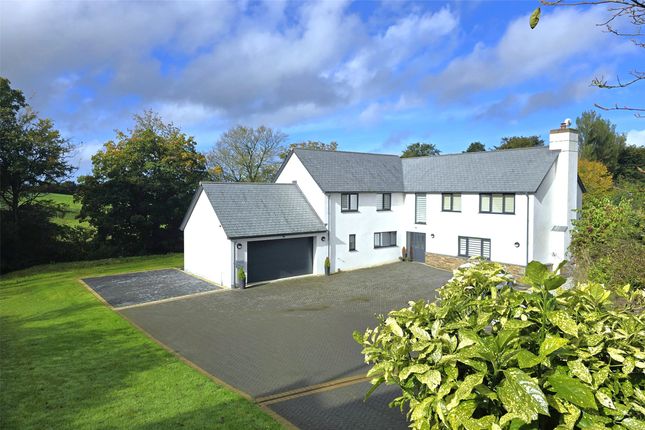
>
Shebbear, Beaworthy, Devon, EX21 4 bed detached house for sale
Shebbear, Beaworthy, Devon, EX21
£900,000
Shebbear, Beaworthy, Devon, EX21
£900,000
Our Summary
- A small stream forms the boundary on one side of the grounds whilst at the front terraced natural stone curve walling with extensive gravel beds provide a blank canvas to create what the new owner requires
- PlanningPlanning was passed in 2023 under 1/1273/2022/FUL Torridge District Council to convert the existing double garage into a substantial music room with new build Morning room off, a new build Garden room off the dining end of the kitchen/breakfast/dining/family room and a detached a triple bay garage
- Planning for a triple bay garage and extensions
Description
This impressive property, known as Allacott House, sits at the end of a herringbone design block paviour drive, offering ample parking for several vehicles. The color-washed rendered elevations are offset by anthracite-colored double glazing and a slate roof. Upon entering the property, you're greeted by a spacious 16-foot reception hall with under-stair storage and a staircase with glass balustrades leading to the first floor. The property features a range of impressive rooms, including a 20-foot double-aspect drawing room with a feature fireplace and sliding doors leading out to the extensive terracing and grounds. The kitchen/breakfast/dining/family room is a highlight, with a sleek electric fire, LED mood lighting, and a bespoke-designed kitchen with a central island and breakfast bar area. The property also features a utility room, cloakroom, and three bedrooms, including a 17-foot main bedroom suite with an en-suite bathroom and a walk-in dressing room. The property also has a garage and extensive parking area, as well as a beautiful garden with mature trees and a small stream forming the boundary. Planning permission has been granted to convert the garage into a music room, build a morning room and garden room, and construct a detached triple-bay garage.
