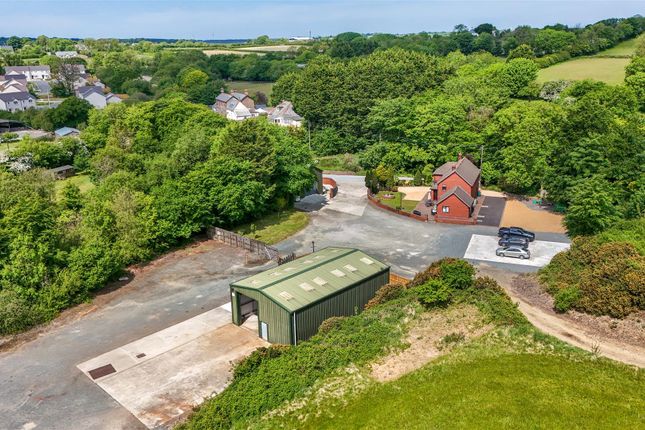
>
Plot for sale
Bradworthy, Holsworthy EX22
£375,000
Bradworthy, Holsworthy EX22
£375,000
Our Summary
- Workshop Building with planning permission for 3 residential dwellings set in sizeable yard in desirable rural location
- A rare and exciting opportunity to acquire a substantial detached building with full planning permission for conversion into three contemporary residential dwellings
- Located on the edge of the vibrant and well-serviced village of Bradworthy, this site offers exceptional potential for developers, investors, or self-builders seeking a project in a highly desirable North Devon location
- The property benefits from full planning permission for conversion into three well-proportioned residential homes, each thoughtfully designed over two floors to include three bedrooms along with generous living and dining accommodation
- The generous open space also offers significant potential for future development, subject to the necessary consents
- 1/0253/2025/cpe - A certificate of Existing Lawful Development was obtained in March 2025 which confirms the commencement of planning approval 1/1195/2019/ful
- 1/1195/2019/ful - Full Planning approval was obtained for operation development relating to previous planning approval 1/0105/2019/coupd for the conversion of a redundant building into 3no dwellings
- 1/0622/2010/ful - Full Planning approval was obtained for the Erection of Store for Existing Hauliers Yard
- Potential for alternative uses (subject to planning)
- Workshop with full planning for conversion to 3 dwellings
Description
<|start_header_id|>assistant<|end_header_id|>
Here is a summary of the property description in a single paragraph:
A substantial workshop building with planning permission for conversion into three contemporary residential dwellings is being offered for sale in a desirable rural location near Bradworthy, North Devon. The property benefits from a generous internal footprint of circa 1,625 sq ft, with large double access doors and a secure personnel door, offering versatile design potential. The building is set on a level plot with a concrete apron and ample surrounding hardstanding, with a semi-rural backdrop and mature tree lines enhancing both privacy and outlook. The property has a rich planning history, with full planning permission for the conversion of the building into three well-proportioned residential homes, each with three bedrooms and generous living and dining accommodation. The property also benefits from a substantial yard area of approximately 1.53 acres, which offers excellent accessibility and significant potential for future development, subject to the necessary consents.
