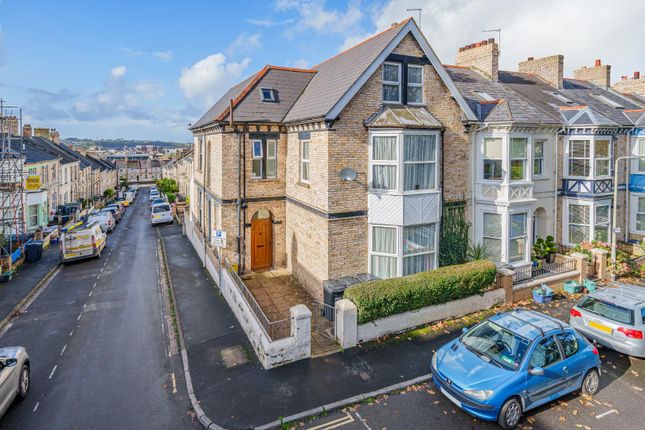
>
Hills View, Barnstaple 7 bed end of terrace house for sale
Hills View, Barnstaple EX32
£330,000
Hills View, Barnstaple EX32
£330,000
Our Summary
- With potential to be split into multiple dwellings (subject to planning consent), this versatile property offers substantial accommodation across four floors
- A substantial Victorian residence brimming with potential, ideal for refurbishment, reconfiguration, or income generation
- While retaining charming features such as painted Marland brick elevations, decorative coving, original fireplaces, and a slate roof, the property would now benefit from modernisation throughout—providing a blank canvas for those with vision
- The first floor offers further scope with a second kitchen/diner, a sitting room, a large double bedroom, and a shower room—lending itself perfectly to separation for dual living or letting potential
- The second floor features four spacious bedrooms, including two intercommunicating rooms, all of which could be modernised and reconfigured to suit a variety of living arrangements
- Accessed from the gated rear courtyard, the lower ground floor currently serves as a generous storage and utility area, but has excellent potential for conversion—whether as additional living accommodation, communal spaces, or ancillary income-generating units, subject to the necessary consents
- With two separate service supplies already in place, this property lends itself to division into multiple self-contained units or conversion into an 8-bedroom HMO (House in Multiple Occupation), subject to the relevant permissions
- Occupying a prime position, this grand yet adaptable home is perfectly suited to those seeking a renovation project with scope to enhance, extend or reconfigure
Description
This impressive Victorian townhouse offers a rare opportunity for a large family or multi-generational living. With four floors of spacious accommodation, it has the potential to be split into multiple dwellings, subject to planning consent. The property retains many original features, including painted brick elevations, decorative coving, and original fireplaces, but would benefit from modernization throughout. The ground floor has an inviting entrance hall, a bright bay-fronted sitting room, a kitchen/diner, two bedrooms, and a shower room, which could easily be refurbished to form a self-contained flat or independent living space. The first floor offers further scope with a second kitchen/diner, a sitting room, a large double bedroom, and a shower room, lending itself perfectly to separation for dual living or letting potential. The second floor features four spacious bedrooms, including two intercommunicating rooms, which could be modernized and reconfigured to suit a variety of living arrangements. The property also includes a small courtyard to the front and an enclosed rear courtyard garden with gated off-street parking. With two separate service supplies already in place, this property lends itself to division into multiple self-contained units or conversion into an 8-bedroom HMO, subject to the relevant permissions.
