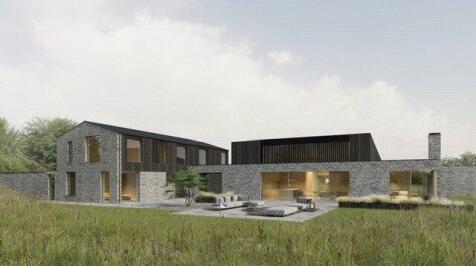
>
6 bedroom detached house for sale
Warcombe Lane, Mortehoe, Woolacombe, Devon, EX34
£675,000
Warcombe Lane, Mortehoe, Woolacombe, Devon, EX34
£675,000
Our Summary
- The planning permission allows for the construction of a newly formed private driveway which will give access down to the new home which is enclosed within its own large gardens and grounds
- Planning permission has been passed under application number 78989 on the 8th October 2024 for a brand-new contemporary home together with new access, a double garage and plenty of additional parking
- Planning permission in this type of protected location and so close to the sea can be particularly difficult to achieve making this opportunity a true rarity
- Once constructed as per the planning permission, a newly created private driveway will lead down to the property and to a huge parking and turning area for numerous vehicles as well as a double garage
- Alternatively, there is potential for a new borehole to be installed within the grounds
- Details of the full planning application and biodiversity conditions is available online on the North Devon District Council's planning portal, please call for a link to that application
Description
<|start_header_id|>assistant<|end_header_id|>
Here is a summary of the property description in a single paragraph without a list:
This rare opportunity presents a substantial development plot with plans passed for a contemporary, "Grand Designs"-style home in a unique location surrounded by open fields and countryside with spectacular sea views. The plot, situated on the outskirts of the popular coastal village of Mortehoe, is close to the coast and one of the UK's best golden sand beaches. The property will feature a newly formed private driveway, allocated gardens and grounds of 0.721 acres, and will have outstanding far-reaching views over the Atlantic Ocean and the surrounding countryside. The proposed home will be a spacious and contemporary design with accommodation arranged over two floors, featuring a large entrance lobby, kitchen/family room, lounge/living room, snug/TV room, and four bedrooms with en-suite facilities. The property will also include a double garage, plenty of parking, and a large sun terrace with al-fresco dining and sunbathing areas. The location offers a peaceful and idyllic rural setting with easy access to the nearby village of Lee and its amenities.
