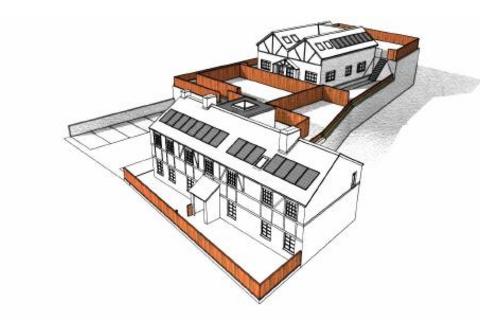
>
Detached house for sale
West Down
£399,950
West Down
£399,950
Our Summary
- A freehold development site comprising a former detached public house with consent for conversion into a pair of 3 bedroom semi detached houses and also a separate new replacement 4 bedroom detached dwelling to the rear
- The premises is now ready to have new life breathed into it and with this in mind, the owners have achieved planning consent under planning reference 73569 and 75796 for 'Conversion of the public house into two residential units and to replace the bungalow to the rear with a single detached residential unit'
- Further detailed drawings etc can be viewed on the North Devon Council planning website using the planning references provided
- Special Note - Although the existing consents exist, it may be possible to utilise the site for a variety of other uses, subject to any necessary change in the planning consents
- Services - Separate Mains electricity and water for the two units are extant, the planning permission provides for a new sewage treatment plant between the 3 homes
- Special Note - The vendors may consider working with a purchaser to provide a private mortgage or some development partnership subject to further discussions
Description
This property is a former detached public house in West Down village, on the rural outskirts of Ilfracombe and Woolacombe. The site has planning consent to convert the pub into two semi-detached houses and build a new detached dwelling to the rear. The property is situated near the Woodpecker Bar and Kitchen, and is within a short drive of Ilfracombe, Woolacombe, and Braunton, which offer a range of amenities, including shops, schools, and restaurants. The surrounding area is known for its beautiful beaches, including Croyde, Putsborough, Saunton, and Woolacombe, and Exmoor National Park is also nearby. The property has a rich history, dating back around 300 years, and the owners have achieved planning consent to breathe new life into the site. The development will include two residential units, each with three bedrooms, and a detached dwelling with four bedrooms and three bathrooms. The property will have eight parking spaces and each dwelling will have its own private outside space.
