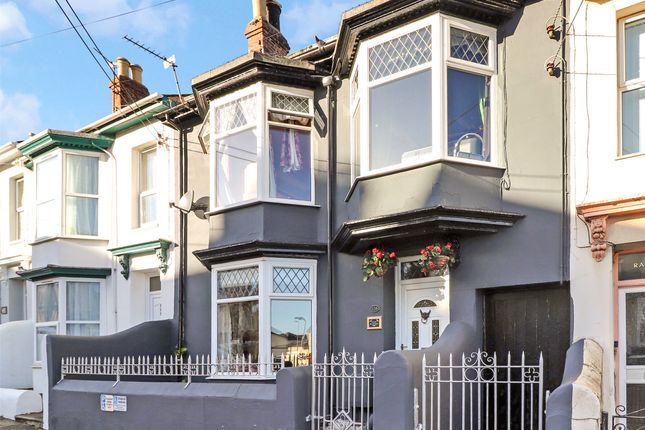
>
Clovelly Road, Bideford, EX39 4 bed terraced house for sale
Clovelly Road, Bideford, EX39
£260,000
Clovelly Road, Bideford, EX39
£260,000
Our Summary
- This calming room features French doors to the rear garden and possesses scope to create a downstairs cloakroom due to there being the necessary plumbing within the vicinity
- The attic is part boarded with insulation and offers scope for conversion, subject to the necessary planning permission
- There was planning permission in place for a single garage a number of years ago, although this has now lapsed
- For further information relating to this planning permission, please visit the Torridge District Council website
- POTENTIAL TO CREATE A GARAGE / PARKING AT THE REAR OF THE GARDEN OFF OF MONTAGUE PLACE (FORMERLY POSSESSING PLANNING PERMISSION)
- Potential to create A garage / parking at the rear of the garden off of montague place (formerly possessing planning permission)
- Potential to create a garage / parking at the rear of the garden off of montague place (formerly possessing planning permission)
- SIZEABLE LOFT SPACE WITH POTENTIAL FOR CONVERSION (SUBJECT TO THE NECESSARY PLANNING PERMISSION)
- Sizeable loft space with potential for conversion (subject to the necessary planning permission)
Description
This four-bedroom, three-reception-room Victorian house is located within walking distance of Bideford town center and offers a wealth of character features and generous living space. The property boasts a well-maintained west-facing rear garden and potential to create parking or a garage. The interior features a charming entrance hall with character tiles, a living room with a bay window, a study/sitting room, and a dining room with character tiles. The kitchen is equipped with modern appliances and has a door to the rear garden. The first floor has four well-proportioned bedrooms and a spacious family bathroom. The attic space offers scope for conversion, subject to planning permission. The property also has a low-maintenance front garden, a side access storage area, and a colorful rear garden with a raised decked seating area, two ponds, and surrounding wildlife. The potential to create a single garage or parking space is also available, although planning permission has lapsed.
