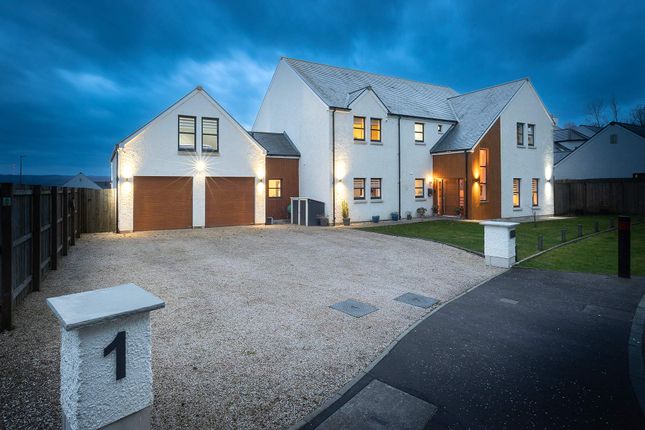
>
5 bedroom detached house for sale
McAllister Avenue, Larbert, FK5
£825,000
McAllister Avenue, Larbert, FK5
£825,000
Our Summary
- - Excellent Views towards the Falkirk Wheel from the First Floor - Pristinely Decorated and Well Presented Throughout with High Quality Fixtures and Fittings - Impressive Entrance Porch with a Scandi Style Pull Handle Front Door - Wonderfully Generous Hallway with a W/C and Plentiful Storage Space - Large Dual Aspect Lounge offering Lovely Views, and further benefiting from a Wall Mounted Electric Fireplace and Drop Coving with Decorative LED Lighting - Family Room or Potential 6th Bedroom - Immense L-Shaped Open Plan Day-to-Day Living/Dining Space with Two Sets of Full Height Sliding Doors - Luxury Central Island Breakfasting Kitchen featuring a Top of the Range Spec to include Quality Bosch Integrated Appliances and Clever Storage Systems - Appliances include a 5 Zone Induction Hob, 2 x Electric Fan Oven/Grill, Coffee Machine, Microwave, 2 x Full Size Fridge/Freezer and a Dishwasher - Well-Equipped Utility Room with Freestanding Laundry Appliances - Magnificent Stairwell with Floor-to-Ceiling Vertical Windows offering an Abundance of Natural Light - 4 Generous and Well Proportioned King-Size Bedrooms, with Built-In Wardrobes, plus a 5th Bedroom/Study - 3 Stylish and Contemporary Ensuite Shower Rooms and Family Bathroom - Substantial Amount of Storage Space - Games Room above Garage - Ideal for Kids or Grown-Ups
Description
Nestled in a sought-after area of Larbert, this stunning five-bedroom detached home boasts contemporary comfort, impeccable finish, and elegant design. Built in 2019, the property features a handsome exterior façade with white rendered walls, slate roof, and Scandinavian wood coverings. Inside, the spacious and bright accommodation spans two levels, extending to approximately 315 square meters. The property is situated in the exclusive Larbert House and Country Estate development, with a quiet, leafy, and peaceful locale next to Larbert Woods. The location offers convenient access to Glasgow, Edinburgh, and Stirling, with a generous integral four-car garage/workshop, large gravelled driveway, and expansive fully enclosed south-facing landscaped garden. The property is pristinely decorated and well-presented throughout, with high-quality fixtures and fittings. The impressive entrance porch leads to a generous hallway with a W/C and storage space, while the large dual-aspect lounge offers lovely views and features a wall-mounted electric fireplace and drop coving with decorative LED lighting. The property also features a family room or potential sixth bedroom, luxury central island breakfasting kitchen with top-of-the-range appliances, and four generous and well-proportioned king-size bedrooms, each with built-in wardrobes. The property also boasts three stylish and contemporary en-suite shower rooms and a family bathroom, as well as a substantial amount of storage space. With all one's in the home buyers report, gas central heating, double glazing, underfloor heating, and super-fast internet, this property is the perfect balance of comfort and convenience.
