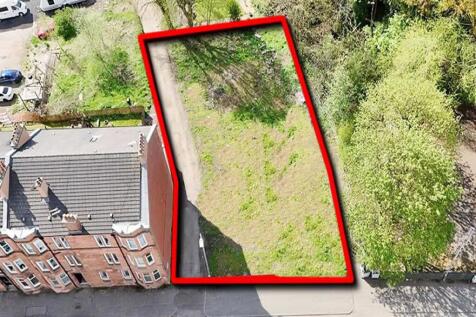
>
Hamilton Road, Uddingston G71 Land for sale
Hamilton Road, Uddingston G71
£165,000
Hamilton Road, Uddingston G71
£165,000
Our Summary
- 536 Hamilton Road, Glasgow, G71 7SG Full Planning Permission (Baillieston) Planning Application: 23/00690/FUL for the erection of flatted residential development (8 units) and associated works (ST Developments Ltd)
- 2023 PRIME DEVELOPMENT OPPORTUNITY - Excellent Development Site With Planning Permission - FULL PLANNING PERMISSION GRANTED for 7 residential flats with two bedrooms and en-suite bathrooms
- Jewitt & Wilkie Architects, Stephan Humphrey-Gaskin 38 New City Road Glasgow [use Contact Agent Button] FULL PLANNING APPROVAL: Planning Application: 23/00690/FUL The approved development proposes a modern four story block which will house seven private flats with modern contemporary open plan living, two bedrooms, an en-suite and a family bathroom whilst a penned access, leads to private rear parking and gardens
- Set within a particularly popular pocket and with a desirable postcode, we expect these flats would be extremely popular with buyers and potential end values in the region of £200,000 with the potential to be more subject to the standard of finishings
- Auction Details24 July 2025, 10am-3pm Timed Online AuctionHow to Bid Now Submit an enquiry now or visit our website for full details on how to BID ON THIS PROPERTY
- Future Property Auctions - Scotland's Largest Land and Property Auction House
- AUCTION DATE: 24 July 2025
- Development Site With Planning Permission - FULL PLANNING (PRIME DEVELOPMENT OPPORTUNITY) PERMISSION GRANTED for 7 residential flats with two bedrooms and en-suite bathrooms
- Planning permission granted on 0
- MASSIVE POTENTIAL FOOTFALL IN HIGH DEMAND LOCATION
Description
This is a prime development opportunity in Glasgow, with full planning permission granted for the construction of a four-story block containing seven private flats with modern, contemporary open-plan living, two bedrooms, en-suite bathrooms, and a family bathroom. The approved plans, designed by Jewitt & Wilkie Architects, include private rear parking and gardens, and the development is situated in a popular area with a desirable postcode. The flats are expected to be extremely popular with buyers, with potential end values of around £200,000, subject to the standard of finishings. The local area has seen significant residential development, with over 700 new houses built, and is located near junction 3A of the M74 road network. The property is scheduled for a timed online auction on July 24, 2025, with interested bidders able to submit an enquiry or visit the website for full details on how to participate.
