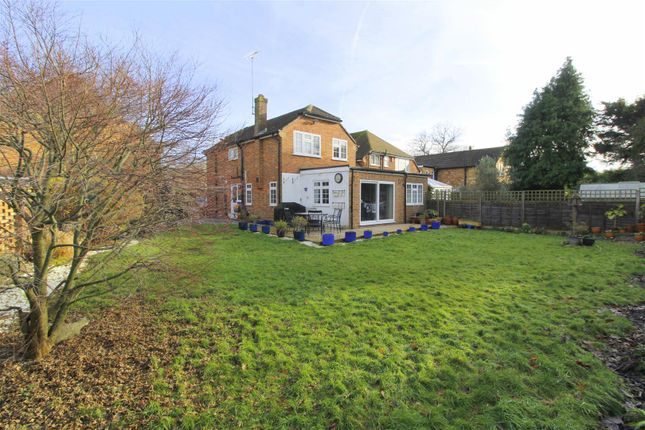
>
Lake Close, Byfleet, West Byfleet 4 bed detached house for sale
Lake Close, Byfleet, West Byfleet KT14
£685,000
Lake Close, Byfleet, West Byfleet KT14
£685,000
Our Summary
- Planning Permission - Plan/2004/1394
- This planning permission granted in 2005 has partly been completed on the ground floor
- B Although this planning permission has been implemented, please check with a planning officer to ensure it has not expired prior to making any formal offer
- Planning permission for ground floor extension PLAN/2004/1394
- Planning permission for ground floor extension plan/2004/1394
Description
This charming detached family house is situated in a quiet cul-de-sac in Byfleet, offering over 1400 square feet of accommodation. The property boasts four well-proportioned bedrooms, two bathrooms, and a large kitchen diner. The west-facing garden is a standout feature, providing a wonderful outdoor space for children to play, gardening enthusiasts to indulge their passion, or simply for enjoying the evening sun. The house also benefits from a block-paved driveway, offering parking for up to two to three vehicles, and is located just a stone's throw away from local shops and essential amenities. The proximity to commuter links and a mainline station makes it an excellent choice for commuters and families alike. The property has a planning permission for an L-shaped extension to the right of the property, which has partly been completed on the ground floor.
