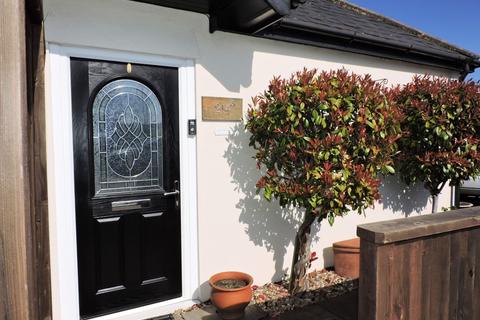
>
Ruxley Lane, Epsom, KT19 3 bed semi
Ruxley Lane, Epsom, KT19
£685,000
Ruxley Lane, Epsom, KT19
£685,000
Our Summary
- Other benefits included multi room digital TV, UPVC double glazed windows, central heating plus a loft designed to allow for a further extension, subject to the normal planning consents
- Loft designed for further extension
Description
This unique 3-bedroom semi-detached family home boasts a spacious open-plan kitchen/diner/family room with bi-folding patio doors leading to the rear garden. The property features a versatile layout, with a master bedroom incorporating a walk-in wardrobe and en-suite shower room, as well as two further double bedrooms with built-in wardrobes. The property also includes a utility room, lounge with patio doors, and a family bathroom with a contemporary white suite. The rear garden is fully enclosed and features a patio area, lawn, and a self-contained office with power and light. The property also benefits from off-street parking for three vehicles, multi-room digital TV, UPVC double-glazed windows, and central heating. With its desirable location and excellent bus routes, this property is a must-see for families and those looking for a unique living space.
