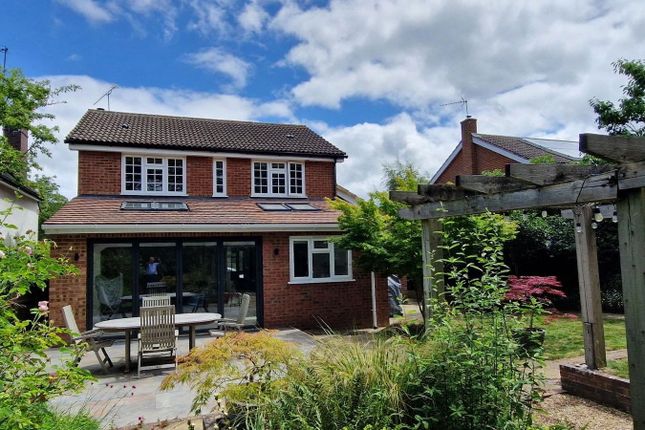
>
East Horsley 3 bed detached house for sale
East Horsley
£1,095,000
East Horsley
£1,095,000
Our Summary
- The completed extension forms part of the planning permission granted that includes extending the utility room and creating a 4th bedroom suite over the garage, Guildford BC planning no
- PLANNING PERMISSION FOR 4TH BEDROOM
- Planning permission for 4 th bedroom
- Planning permission for 4th bedroom
Description
This 3-bedroom detached house has undergone a recent extension to create a stunning kitchen, dining, and family room that spans 490 square feet. The room is flooded with natural light from veluxe windows and bi-fold doors that lead out to the patio and garden. The kitchen features a dual-color shaker style design with a substantial island, double oven, induction hob, and wine fridge. The family area is perfect for a corner sofa and has wiring for a wall-mounted TV. The property also boasts a utility room, integral single garage, and a lounge with a feature brick fireplace and wood burning stove. Upstairs, the principal bedroom has an en-suite shower room, while bedrooms 2 and 3 share a family bathroom. The property also features a tarmac drive, parking, and a large patio and garden with a pergola, enjoying west-facing sunlight. The extension was part of a planning permission that also includes extending the utility room and creating a fourth bedroom suite over the garage.
