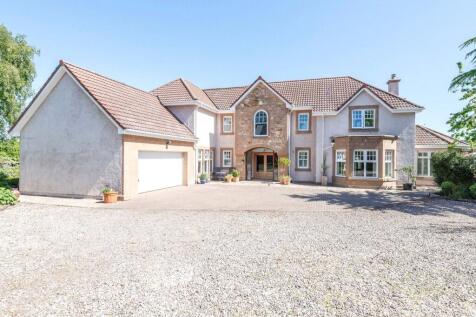
>
Wester Haining, Strathkinness High... 5 bed detached house for sale
Wester Haining, Strathkinness High Road, St Andrews
£1,890,000
Wester Haining, Strathkinness High Road, St Andrews
£1,890,000
Our Summary
- Spectacular contemporary home in sought-after area along with building plot with full planning permission
- Convenient location, within walking distance of Old Course, University, Lade Braes and schoolingStunning modern living space over approx 3,831sqft1/3 acre plot with full planning permission for an impressive four-bedroom detached home - Fife Council Planning reference: 19/03630/FUL 2/3 acre of ground (garden and plot together) EPC banding - CCouncil Tax - HTenure - FreeholdProperty Details & DescriptionAccommodationGround FloorVestibule, Hall, Kitchen, Living Room, Family Room, Dining Room, Sunroom, Office, WC, Utility Room, GarageFirst FloorFour Bedrooms (1 ensuite, 1 ensuite and sauna), Cinema Room/Bedroom 5, Family Bathroom, cupboard storage, LandingExteriorExtensive Gardens, Garage, Parking, Building Plot with full planningSituationWester Haining is in St Andrews, the ancient and historic university town and world renowned ‘Home of Golf’ which offers residents a superb mix of services and facilities
- Adjacent PlotSecluded St Andrews building plot with full planning permission for an impressive four-bedroom detached home
- Fife Council Planning reference: 19/03630/FUL - Services close byProperty Details & DescriptionThe building plot extends to circa 1/3 acre and is currently mostly down to lawn
- Planning PermissionThe site was granted full planning permission on Wednesday 17 June 2020 to construct a four-bedroom detached home
- Fife Planning reference: 19/03630/FUL, General Remarks & Information ViewingViewing is strictly by appointment with the selling agents Rettie & Co, 28 Bell Street, St Andrews KY16 9UX
Description
This stunning contemporary home is situated in a sought-after area of St Andrews, with a large garden and a building plot with full planning permission for an impressive four-bedroom detached home. The property boasts exceptional accommodation built to a high specification, including a Charles Yorke kitchen and bathroom. The ground floor features a spacious living area, including a formal living room, family room, and sunroom, which leads out to the delightful garden. The first floor offers four well-sized bedrooms, one with an ensuite bathroom and one with an ensuite bathroom and sauna. The property also features a garage, parking, and a cinema room/bedroom 5. The building plot, which extends to approximately 1/3 acre, is currently mostly down to lawn and has a beech hedge along the northern boundary. The property is conveniently located within walking distance of the Old Course, University, Lade Braes, and schooling, making it an ideal family home.
