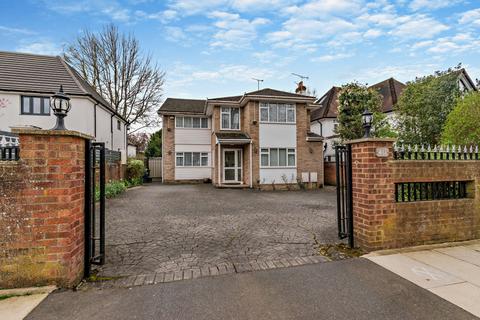
>
The Avenue, Hatch End, Pinner HA5 5 bed detached house for sale
The Avenue, Hatch End, Pinner HA5
£1,500,000
The Avenue, Hatch End, Pinner HA5
£1,500,000
Our Summary
- of flexible living accommodation across two floors, with scope to extend (STPP)
- Ample Scope to Extend (STPP)
Description
[REM]
Remember to include all the relevant details when you summarize. Highlight the property's size, the number of bedrooms and bathrooms, the flexible living space, the potential for extension, the desirable location, and the proximity to local amenities and transport links. Mention the key features such as the gated driveway, the large rear garden, and the well-equipped kitchen. Emphasize the premium nature of the road and the ease of access to Hatch End High Street and the nearby stations.
[OUT]
This impressive four-bedroom, three-bathroom detached family home in Hatch End spans over 2,400 sq. ft. and offers a blend of spacious living and flexible accommodation across two floors, with the possibility to extend further, subject to planning permission. The property is situated on a prestigious road and boasts a gated driveway with ample off-street parking and a substantial rear garden. The interior features a generous entrance porch leading to a study/additional reception room, a welcoming hallway with access to a utility room and a ground floor shower room, a stylish lounge with patio doors to the garden, a second reception room, and a contemporary kitchen with a breakfast room. Upstairs, there are four double bedrooms, one with an en-suite, a further single bedroom, and a family bathroom, all complemented by fitted wardrobes. The property is well-positioned for local amenities, including Hatch End High Street, and offers excellent transport links with proximity to both Hatch End and Pinner Stations. The area benefits from a range of highly regarded schools and local parks, making it an ideal family home.
