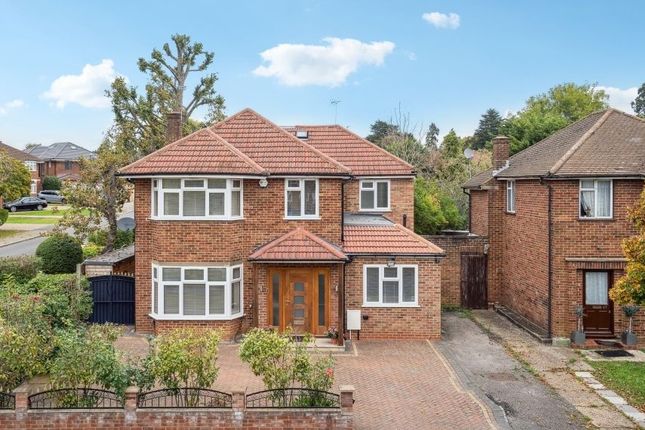
>
Cedar Drive, Hatch End 4 bed detached house for sale
Cedar Drive, Hatch End HA5
£1,375,000
Cedar Drive, Hatch End HA5
£1,375,000
Our Summary
- The property benefits from under floor heating on the ground floor and granted planning for a further extension on the first floor
- Granted Planning Permission of Further First Floor Extension
Description
This stunning detached family home boasts a bright and modern interior, spread across 1,930 square feet. The property features an extended layout, with four bedrooms and four bathrooms, including a luxurious shower room and en-suite. The ground floor offers a spacious open-plan living area, complete with a centre island and bi-folding doors leading out to the garden. The first floor comprises four bedrooms, including a master bedroom with a walk-in wardrobe and en-suite shower room. The property also benefits from a utility room, luxury shower room, and a family bathroom. Outside, the property features a driveway with off-street parking for two to three cars, and a 57ft rear garden with a paved patio area and raised lawn. Additionally, the property has been granted planning permission for a further extension on the first floor, making it an ideal family home.
