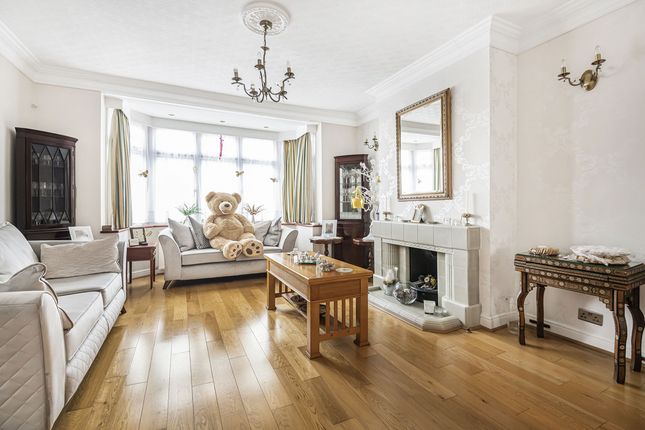
>
3 bedroom semi-detached house for sale
Park Chase, Wembley, HA9
£850,000
Park Chase, Wembley, HA9
£850,000
Our Summary
- With generous interiors, a south-facing garden, and exciting potential to personalise or further extend (STPP), this property is ideal for families looking to make their mark in a thriving Wembley Park neighbourhood
- Key Features:Spacious & Flexible Layout – Three bedrooms, including two with fitted wardrobes, offering practical family livingGround Floor Extended with Completion Certificate – Professionally extended with future scope for a first-floor extension (STPP)Two Reception Rooms – Open-plan lounge and dining area plus an additional reception room adjacent to the kitchenFunctional Kitchen & Utility Area – Well-organised space with separate utility room and convenient downstairs WCLoft Space – Fully boarded and insulated with skylight (access via loft ladder) – great for storage or future useDriveway Parking – Up to three vehiclesSouth-Facing Private Garden – A sunny, well-maintained outdoor retreat, ideal for entertaining or relaxingFreehold – Chain Free – A smooth, straightforward purchase with no onward chainAccommodation layout:The ground floor features a bright and spacious living/dining area that connects to a second reception room next to the kitchen, creating a versatile family zone
- The loft, accessed via a ladder, is fully boarded and insulated with a skylight—ideal as extra storage or for future conversion (STPP)
- "Material Information:Local Authority: BrentUtilities at Property: Gas/Electric - British gas, Water - ThamesParking: Driveway ParkingRights: NoRestrictive Covenants: NoLive Planning Permission: NoKnown Damp/Flooding Issues: NoKnown Cladding/Construction Issues: NoEPC to follow
Description
This three-bedroom semi-detached family home in Wembley's desirable Park Chase offers a unique opportunity to make your mark in a thriving neighborhood. The property boasts a spacious and flexible layout, with a ground floor extended with a completion certificate, providing scope for a first-floor extension (subject to planning permission). The interior features two reception rooms, a functional kitchen and utility area, and a loft space with a skylight, perfect for storage or future use. The property also benefits from a south-facing private garden, driveway parking for up to three vehicles, and is freehold with no onward chain. With a versatile living/dining area, three well-sized bedrooms, and a family bathroom, this property is ideal for families looking to put their own stamp on a beautiful home. Viewings are highly recommended to avoid missing out, and can be arranged seven days a week.
