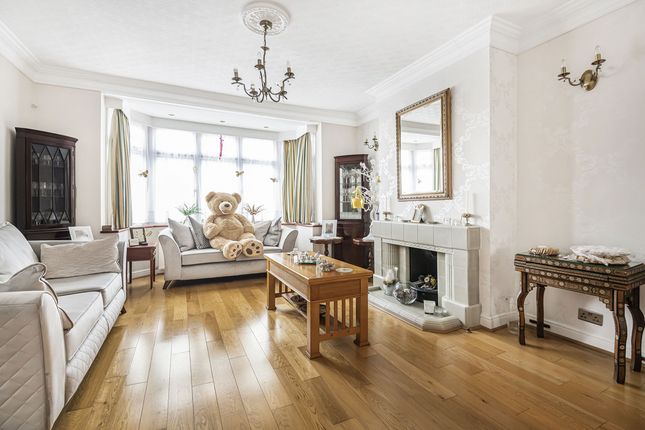
>
3 bedroom semi-detached house for sale
Park Chase, Wembley, HA9
£875,000
Park Chase, Wembley, HA9
£875,000
Our Summary
- With generous interiors, a south-facing garden, and exciting potential to personalise or further extend (STPP), this property is ideal for families looking to make their mark in a thriving Wembley Park neighbourhood
- Key Features:Spacious & Flexible Layout – Three bedrooms, including two with fitted wardrobes, offering practical family livingGround Floor Extended with Completion Certificate – Professionally extended with future scope for a first-floor extension (STPP)Two Reception Rooms – Open-plan lounge and dining area plus an additional reception room adjacent to the kitchenFunctional Kitchen & Utility Area – Well-organised space with separate utility room and convenient downstairs WCLoft Space – Fully boarded and insulated with skylight (access via loft ladder) – great for storage or future useDriveway Parking – Up to three vehiclesSouth-Facing Private Garden – A sunny, well-maintained outdoor retreat, ideal for entertaining or relaxingFreehold – Chain Free – A smooth, straightforward purchase with no onward chainAccommodation layout:The ground floor features a bright and spacious living/dining area that connects to a second reception room next to the kitchen, creating a versatile family zone
- The loft, accessed via a ladder, is fully boarded and insulated with a skylight—ideal as extra storage or for future conversion (STPP)
- "Material Information:Local Authority: BrentUtilities at Property: Gas/Electric - British gas, Water - ThamesParking: Driveway ParkingRights: NoRestrictive Covenants: NoLive Planning Permission: NoKnown Damp/Flooding Issues: NoKnown Cladding/Construction Issues: NoEPC to follow
Description
This extended three-bedroom semi-detached family home is situated on Park Chase, a highly sought-after street in Wembley Park. The property boasts a spacious and flexible layout, with a ground floor that has been professionally extended, offering potential for further expansion (subject to planning permission). The interior features a bright and airy living/dining area, a separate utility room, and a downstairs WC, while the first floor offers three well-sized bedrooms and a family bathroom. The loft space is fully boarded and insulated with a skylight, providing ample storage or potential for future conversion. The property also benefits from a south-facing private garden, driveway parking for up to three vehicles, and is freehold with no onward chain. With its desirable location, generous interiors, and exciting potential for personalization or extension, this property is an ideal find for families looking to make their mark in a thriving Wembley Park neighborhood.
