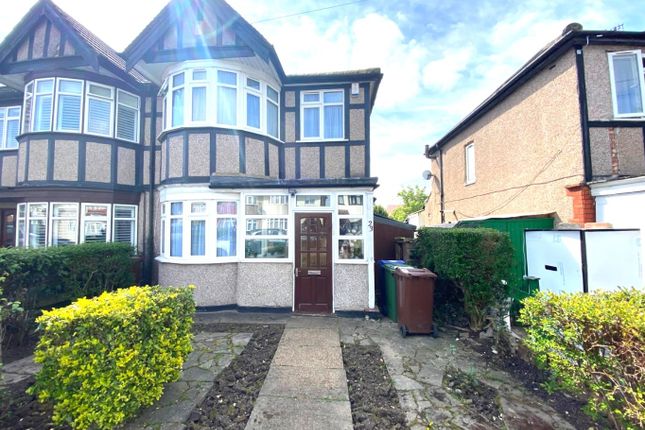
>
Ovesdon Avenue, Harrow HA2 3 bed end of terrace house for sale
Ovesdon Avenue, Harrow HA2
£565,000
Ovesdon Avenue, Harrow HA2
£565,000
Our Summary
- The property offers scope to extend further, up to six metres single storey to the rear and to the loft, which could comfortably accommodate a double bedroom with en-suite, subject to planning approval
- POTENTIAL FOR DRIVEWAY TO BE INSTALLED
- Potential for driveway to be installed
- SCOPE TO EXTEND
- Scope to extend
Description
This property features a spacious interior layout, with a porch extension leading to a hallway and three downstairs rooms, including a large bay-fronted living room, a second reception room with patio access, and a kitchen with marble effect countertops. Upstairs, there are three bedrooms, including two large doubles, and a three-piece bathroom. The property has scope to extend further, both downstairs and to the loft, subject to planning approval. The exterior boasts a private garden to the front, a south-facing garden to the rear with patio, and a detached garage that could be converted into an office or gym space. The property is located in a highly rated school catchment and is a short walk from Rayners Lane station and local shops.
