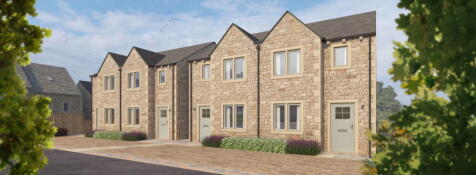
>
4 bedroom semi-detached house for sale
PLOT 22, The Willows, Barnsley Road, Denby Dale, HD8
£399,000
PLOT 22, The Willows, Barnsley Road, Denby Dale, HD8
£399,000
Our Summary
- The Hall leads down to an open plan kitchen/dining and family room with double glazed French doors which open out to a rear terrace / garden so you can extend your living space outside – a perfect spot for some after work relaxation
Description
This 3-bedroom, 1254 sqft contemporary home is built from natural tumbled stone and features a light and airy design. The ground floor has a spacious lounge with a Juliet balcony, a study/snug, and a WC/cloak. The open-plan kitchen, dining, and family room has double-glazed French doors that lead out to a rear patio, perfect for relaxation. The first floor has a master bedroom with an en-suite bathroom, a second double bedroom, and a single bedroom. The property also features a rear private garden, private parking for two cars, and an external EV charging point. The interior specification includes oak doors, painted walls and woodwork, and MDF skirting and architraves. The kitchen has Bosch appliances, and the bathrooms feature Porcelanosa tiles and luxury sanitaryware. The property has a 10-year Premier Guarantee and is finished with natural stone, PVCU windows, and a composite front door.
