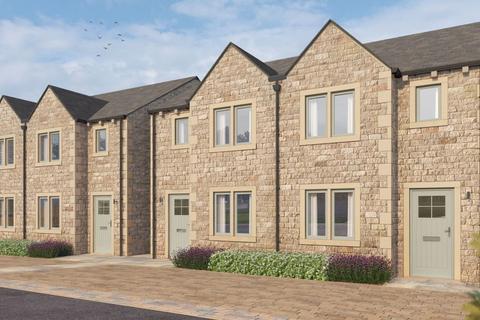
>
PLOT 22, The Willows, Barnsley Road... 4 bed semi
PLOT 22, The Willows, Barnsley Road, Denby Dale, HD8
£399,000
PLOT 22, The Willows, Barnsley Road, Denby Dale, HD8
£399,000
Our Summary
- The Hall leads down to an open plan kitchen/dining and family room with double glazed French doors which open out to a rear terrace / garden so you can extend your living space outside – a perfect spot for some after work relaxation
Description
This 3-bedroom, 1254 sqft contemporary home is built from natural tumbled stone and features a light and airy design. The property has a spacious lounge with a Juliet balcony, a study/snug, and a WC/cloakroom on the ground floor. The open-plan kitchen, dining, and family room leads out to a rear patio and garden, perfect for relaxation. The first floor has a double master bedroom with an en-suite bathroom, a second double bedroom, and a single bedroom. The property also has a rear private garden, private parking for two cars, and a 10-year Premier Guarantee. The interior features include oak doors, painted walls and woodwork, and laminate flooring, while the bathrooms have Porcelanosa tiles and luxury sanitaryware. The exterior has PVCU windows, a flagged patio, and a composite front door.
